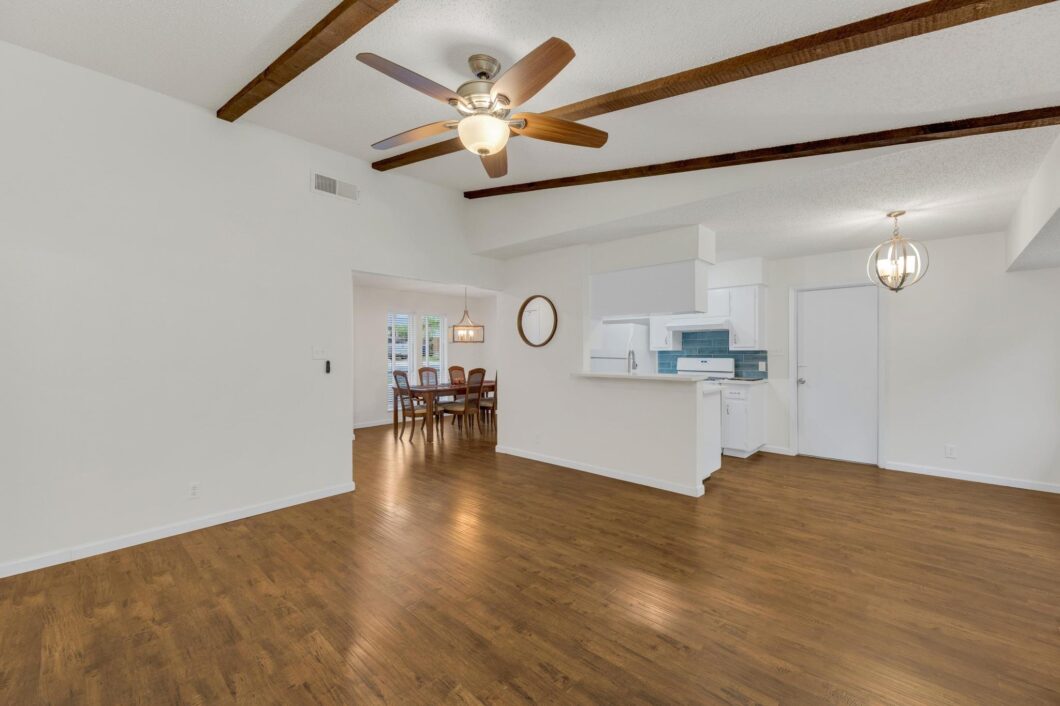
Listed by: DEN Property Group (512) 222-3364
Charming Mid-Century Ranch Home in Windsor Hills. Welcome to your dream home in the heart of Windsor Hills! This super charming mid-century ranch has been thoughtfully updated, featuring a freshly painted interior and exterior that enhances its classic style and modern convenience. With an abundance of airy natural light flowing throughout, every corner of this home feels warm and inviting.Step outside to enjoy the screened porch, ideal for summer gatherings with friends and family. The spacious uncovered patio is perfect for outdoor entertaining, and the large backyard features delightful fruit trees, providing a serene escape right at home.The beautifully renovated jack-and-jill bathroom adds a touch of elegance and functionality, making this home perfect for families or guests.Located in a vibrant neighborhood with easy access to local amenities, parks, and schools, this property offers both comfort and charm in a tranquil setting. Don’t miss the opportunity to make this delightful home your own!
Property listed by DEN Property Group © 2025 Austin Board of Realtors/Unlock MLS. All rights reserved. The information being provided is for consumers personal, non-commercial use and may not be used for any purpose other than to identify prospective properties consumers may be interested in purchasing. Based on information from Unlock MLS. All information provided is deemed reliable but is not guaranteed and should be independently verified. The Austin Board of REALTORS®, Unlock MLS and their affiliates provide the MLS and all content therein "AS IS" and without any warranty, express or implied. Neither the Board nor Unlock MLS guarantees or is in any way responsible for its accuracy. Content maintained by the Board or Unlock MLS may not reflect all real estate activity in the market. The listing broker's offer of compensation is made only to participants of the MLS where the listing is filed. Last updated on Thursday, July 17th, 2025.
Data services provided by IDX Broker
| Address: | 9811 Hansford Dr |
| City: | Austin |
| County: | Travis |
| State: | Texas |
| Subdivision: | Northcape Sec 02 |
| MLS: | 7229598 |
| Square Feet: | 1,042 |
| Acres: | 0.183 |
| Lot Square Feet: | 0.183 acres |
| Bedrooms: | 3 |
| Bathrooms: | 2 |
| Half Bathrooms: | 1 |
| title: | Buyer |
| levels: | One |
| taxLot: | 15 |
| taxRate: | 2.21399 |
| taxYear: | 2024 |
| garageYN: | yes |
| taxBlock: | J |
| numDining: | 1 |
| numLiving: | 1 |
| highSchool: | Northeast Early College |
| possession: | Funding |
| disclosures: | See Remarks, Seller Disclosure |
| lotSizeArea: | 0.1832 |
| listingTerms: | Cash, Conventional, FHA, VA Loan |
| numGuestBeds: | 2 |
| restrictions: | See Remarks |
| actrisCountry: | US |
| coveredSpaces: | 1 |
| ownershipType: | Common |
| propertyMatch: | APN |
| taxExemptions: | Homestead |
| buyerFinancing: | Buyer Assistance Program, FHA |
| buyerIncentive: | See Remarks |
| directionFaces: | West |
| estimatedTaxes: | 4656 |
| femaFloodPlain: | No |
| intermediaryYN: | yes |
| windowFeatures: | None |
| laundryLocation: | In Garage |
| taxAnnualAmount: | 6192.79 |
| yearBuiltSource: | Public Records |
| elementarySchool: | Hart |
| livingAreaSource: | Public Records |
| taxAssessedValue: | 312481 |
| mainLevelBedrooms: | 3 |
| propertyCondition: | Updated/Remodeled |
| taxFilledSqftTotal: | 1328 |
| greenSustainability: | None |
| greenEnergyEfficient: | None |
| habitableResidenceYN: | no |
| middleOrJuniorSchool: | Dobie (Austin ISD) |
| bathroomsTotalDecimal: | 1.5 |
| downPaymentResourceYN: | yes |
| guestAccommodatonDesc: | None |
| homeSaleContingencyYN: | no |
| propertyRoomsRoomType: | Kitchen, Living Room, Primary Bathroom, Primary Bedroom |
| buyersClsgCostPdbySell: | 11000 |
| propertyRoomsRoomLevel: | Main, Main, First, First |
| propertyConditionatSale: | Excellent |
| etjExtraTerritorialJurdn: | No |
| specialListingConditions: | Standard |
| propertyRoomsRoomFeatures: | Ceiling Fan(s), Walk-In Closet(s) |
| ratioCurrentPriceByLivingAr: | 302.3 |
| ratioCurrentPriceLotSizeSqu: | 39.47 |
| middleOrJuniorSchoolDistrict: | Austin ISD |


