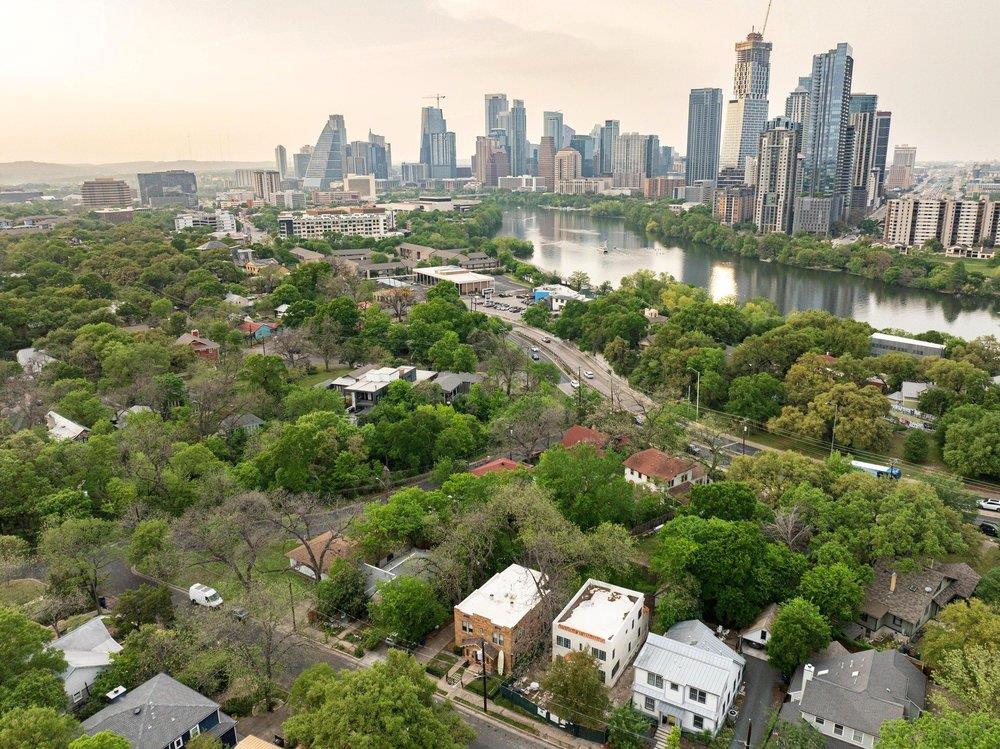
Listed by: DEN Property Group 985-249-9558
Welcome to 804 Rutherford Place nestled in the heart of Austin’s desirable Travis Heights neighborhood. This duplex boasts a generous 2,082 square feet of living space divided equally between two units, each offering 2 bedrooms and 1.5 bathrooms with a total monthly income of $5,000. The property is a testament to the charm and elegance of 1930s design, with its stately brick construction adding a touch of timeless appeal. The large lot provides ample opportunities for expansion or customization. Expansion options and renovation plans have been approved by Historic Landmark Commission and are available upon request.
One of the unique features of this property is its potential downtown views from multiple levels. The second level already offers glimpses of Austin’s impressive skyline, hinting at the fantastic vistas that could be unlocked with further development.
Location-wise, it doesn’t get much better than this. With local amenities such as Big Stacy Pool, Little Stacy Park and Playground, Norwood Estate Dog Park, and Lady Birk Lake Hike and Bike Trails at your doorstep residents will find themselves immersed in the vibrant pulse of Austin’s urban lifestlye.
In addition to these local amenities, residents can take advantage of Austin’s thriving culinary scene with some of its finest restaurants and bars within easy walking distance. Shopping enthusiasts will also appreciate having an array of boutiques and retail outlets close at hand. This property is a perfect blend of historical charm, modern convenience, and unrivaled location.
Property listed by DEN Property Group © 2025 Austin Board of Realtors/Unlock MLS. All rights reserved. The information being provided is for consumers personal, non-commercial use and may not be used for any purpose other than to identify prospective properties consumers may be interested in purchasing. Based on information from Unlock MLS. All information provided is deemed reliable but is not guaranteed and should be independently verified. The Austin Board of REALTORS®, Unlock MLS and their affiliates provide the MLS and all content therein "AS IS" and without any warranty, express or implied. Neither the Board nor Unlock MLS guarantees or is in any way responsible for its accuracy. Content maintained by the Board or Unlock MLS may not reflect all real estate activity in the market. The listing broker's offer of compensation is made only to participants of the MLS where the listing is filed. Last updated on Monday, August 4th, 2025.
Data services provided by IDX Broker
| Address: | 804 Rutherford Pl |
| City: | Austin |
| County: | Travis |
| State: | Texas |
| Subdivision: | Travis Heights |
| MLS: | 7854420 |
| Square Feet: | 2,082 |
| Acres: | 0.177 |
| Lot Square Feet: | 0.177 acres |
| Bedrooms: | 4 |
| Bathrooms: | 4 |
| Half Bathrooms: | 2 |
| levels: | Two |
| taxLot: | 10 |
| taxRate: | 1.98 |
| taxYear: | 2024 |
| garageYN: | no |
| taxBlock: | 1 |
| numDining: | 2 |
| numLiving: | 2 |
| highSchool: | Travis |
| possession: | See Remarks, Subject To Tenant Rights |
| disclosures: | Seller Disclosure |
| lotSizeArea: | 0.1765 |
| listingTerms: | Cash, Conventional |
| restrictions: | See Remarks |
| actrisCountry: | US |
| ownershipType: | Fee-Simple |
| propertyMatch: | Address |
| taxExemptions: | None |
| buyerFinancing: | Cash |
| buyerIncentive: | None |
| directionFaces: | South |
| estimatedTaxes: | 20208 |
| femaFloodPlain: | No |
| intermediaryYN: | yes |
| windowFeatures: | Screens |
| laundryLocation: | In Unit, Laundry Closet |
| yearBuiltSource: | Public Records |
| elementarySchool: | Travis Hts |
| livingAreaSource: | Public Records |
| taxAssessedValue: | 1019689 |
| mainLevelBedrooms: | 2 |
| numOtherLevelBeds: | 2 |
| propertyCondition: | Resale |
| greenSustainability: | None |
| greenEnergyEfficient: | None |
| habitableResidenceYN: | no |
| middleOrJuniorSchool: | Lively |
| bathroomsTotalDecimal: | 3 |
| distanceToWaterAccess: | Less Than 1 Mile |
| downPaymentResourceYN: | no |
| guestAccommodatonDesc: | None |
| homeSaleContingencyYN: | no |
| propertyRoomsRoomType: | Kitchen, Primary Bedroom, Primary Bathroom |
| propertyRoomsRoomLevel: | Main, Main, Main |
| propertyConditionatSale: | Poor |
| etjExtraTerritorialJurdn: | No |
| specialListingConditions: | Standard |
| propertyRoomsRoomFeatures: | See Remarks |
| attributionContactOverride: | 985-249-9558 |
| ratioCurrentPriceByLivingAr: | 432.28 |
| ratioCurrentPriceLotSizeSqu: | 117.06 |
| middleOrJuniorSchoolDistrict: | Austin ISD |


