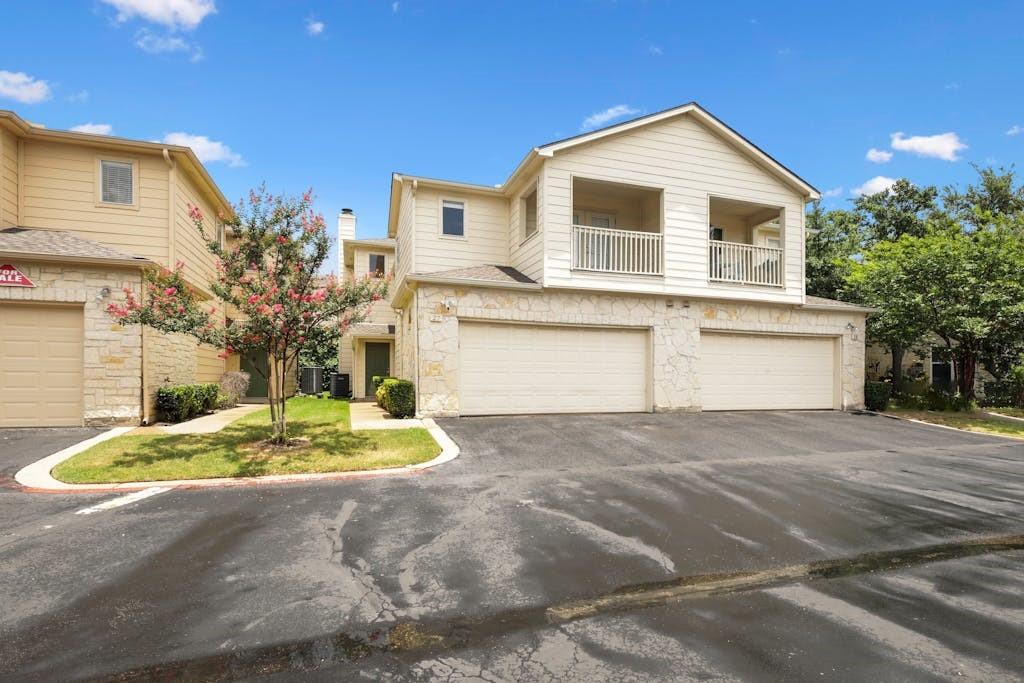
Listed by: DEN Property Group (512) 222-3364
This flexible floorpan in Laurels at Legend Oaks has been updated and is ready for your arrival. Layout works as a three bedroom, but also could live beautifully as a two bedroom + study if your needs call for a home office or cozy movie room instead. Upgrades of quartz counters and stainless steel appliances, as well as recent flooring throughout, provide a refreshed palette ready for your own design touches. Love a patio but hate yard work? The HOA maintains and mows so you’re covered! Also covered are your vehicles within the two car garage. This duplex has it all! Come for the unbeatable location – Whole Foods, access to major thoroughfares, Bowie High School zoned – and stay for the amenities of this neighborhood, which include a community pool and BBQ area as well as multiple parks and green spaces.
Property listed by DEN Property Group © 2024 Austin Board of Realtors/Unlock MLS. All rights reserved. The information being provided is for consumers personal, non-commercial use and may not be used for any purpose other than to identify prospective properties consumers may be interested in purchasing. Based on information from Unlock MLS. All information provided is deemed reliable but is not guaranteed and should be independently verified. The Austin Board of REALTORS®, Unlock MLS and their affiliates provide the MLS and all content therein "AS IS" and without any warranty, express or implied. Neither the Board nor Unlock MLS guarantees or is in any way responsible for its accuracy. Content maintained by the Board or Unlock MLS may not reflect all real estate activity in the market. The listing broker's offer of compensation is made only to participants of the MLS where the listing is filed. Last updated on Thursday, August 8th, 2024.
Data services provided by IDX Broker
| Address: | 7500 Shadowridge RUN 27 |
| City: | Austin |
| County: | Travis |
| State: | Texas |
| Subdivision: | Laurels At Legend Oaks Ph 3 A |
| MLS: | 4380514 |
| Square Feet: | 1,552 |
| Acres: | 0.131 |
| Lot Square Feet: | 0.131 acres |
| Bedrooms: | 3 |
| Bathrooms: | 3 |
| Half Bathrooms: | 1 |
| levels: | Two |
| taxLot: | 27 |
| garageYN: | yes |
| perPetYN: | no |
| taxBlock: | 28 |
| furnished: | Unfurnished |
| leaseTerm: | Negotiable |
| managedBy: | Owner |
| numLiving: | 1 |
| ownerPays: | Association Fees, Common Area Maintenance, HVAC Maintenance |
| unitStyle: | 1st Floor Entry, Multi-level Floor Plan |
| highSchool: | Austin |
| petDeposit: | 500 |
| tenantPays: | All Utilities |
| complexName: | Laurels at Legend Oaks |
| disclosures: | None |
| lotSizeArea: | 0.1311 |
| perPersonYN: | yes |
| spaFeatures: | None |
| maxNumofPets: | 2 |
| actrisCountry: | US |
| appDeliveryTo: | amybrees1956@gmail.com |
| coveredSpaces: | 2 |
| propertyMatch: | APN |
| applicationFee: | 60 |
| directionFaces: | South |
| femaFloodPlain: | No |
| intermediaryYN: | yes |
| maxLeaseMonths: | 12 |
| minLeaseMonths: | 12 |
| windowFeatures: | Aluminum Frames, Window Treatments |
| appFeePayableTo: | DEN Property Group, LLC |
| laundryLocation: | In Kitchen, Inside, Main Level |
| oneTimeExpenses: | Application Fee, Pet Deposit |
| securityDeposit: | 2900 |
| smokingInsideYN: | no |
| additionalPetFee: | 100 |
| certifiedFundsYN: | yes |
| elementarySchool: | Patton |
| livingAreaSource: | Public Records |
| meterDescription: | Allocation Billing |
| actrisBuilderName: | SymCox Development |
| applicationPolicy: | Best Qualified Application |
| housingVouchersYN: | no |
| invoiceSubmission: | Immediately |
| numOtherLevelBeds: | 3 |
| propertyCondition: | Updated/Remodeled |
| recurringExpenses: | Cable/Internet, Heat/Air Conditioning, Sewer, Water |
| onSiteComplianceYN: | no |
| taxFilledSqftTotal: | 2026 |
| appDepositPayableTo: | Shannon Graham |
| applicationRequired: | TAR App |
| middleOrJuniorSchool: | Small |
| bathroomsTotalDecimal: | 2.5 |
| guestAccommodatonDesc: | None |
| propertyRoomsRoomType: | Primary Bedroom |
| monthlyPetRentPerPetYN: | no |
| propertyRoomsRoomLevel: | Second |
| additionalPetFeeDescript: | Each |
| propertyRoomsRoomFeatures: | Ceiling Fan(s) |
| rentersInsuranceRequiredYN: | yes |
| ratioCurrentPriceByLivingAr: | 1.68 |
| ratioCurrentPriceLotSizeSqu: | 0.46 |
| middleOrJuniorSchoolDistrict: | Austin ISD |


