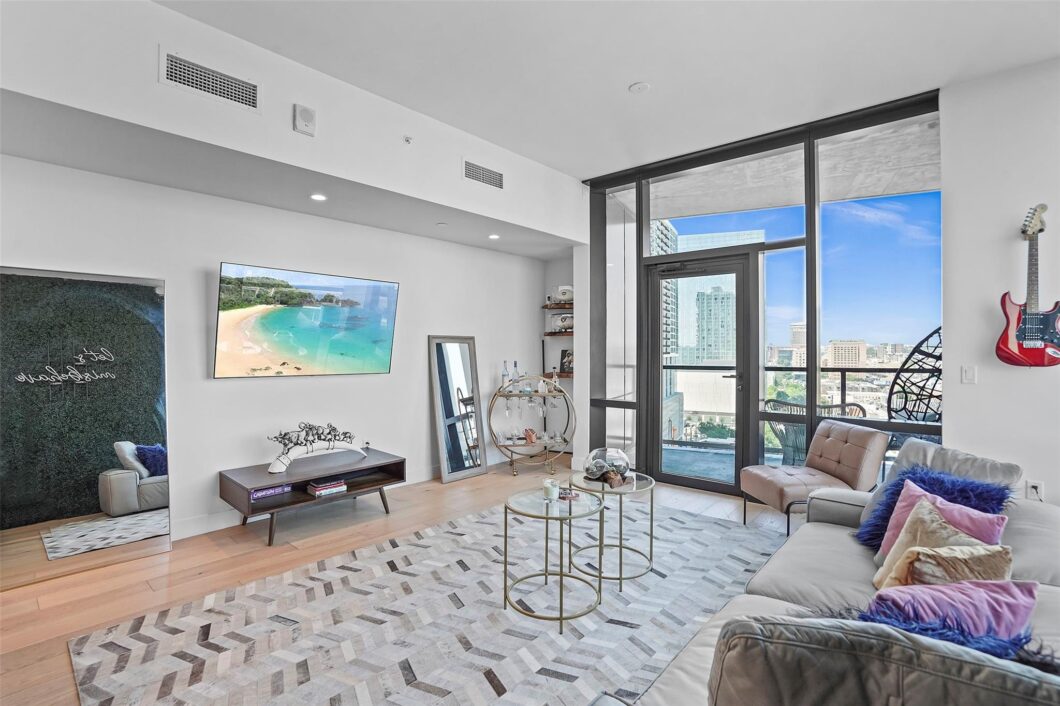
Listed by: DEN Property Group (512) 222-3364
Situated on the northeast corner at 70 Rainey, the popular ‘B1’ floor plan allows for two bedrooms OR a master suite + den with a large north facing balcony. High-end fixtures and appliances throughout the unit include Miele appliances, European wide-plank white oak flooring, quartz counter tops, and marble bathroom vanities and walk-in showers. 70 Rainey residents enjoy over 31,000 square feet of resort-like indoor + outdoor amenities, just steps from Lady Bird Lake and downtown. The 70 Rainey Residences feature world-class architecture by Page/, uncompromised interiors by Mark Zeff, and a negative edge pool overlooking the city skyline. This single tower took everything to the next level starting with downtowns largest, elevated 21,000sf amenity deck w/ infinity edge pool, spa, fitness center, dog park, yoga deck, 24 hour concierge and movie theater.
Property listed by DEN Property Group © 2024 Austin Board of Realtors/Unlock MLS. All rights reserved. The information being provided is for consumers personal, non-commercial use and may not be used for any purpose other than to identify prospective properties consumers may be interested in purchasing. Based on information from Unlock MLS. All information provided is deemed reliable but is not guaranteed and should be independently verified. The Austin Board of REALTORS®, Unlock MLS and their affiliates provide the MLS and all content therein "AS IS" and without any warranty, express or implied. Neither the Board nor Unlock MLS guarantees or is in any way responsible for its accuracy. Content maintained by the Board or Unlock MLS may not reflect all real estate activity in the market. The listing broker's offer of compensation is made only to participants of the MLS where the listing is filed. Last updated on Wednesday, December 25th, 2024.
Data services provided by IDX Broker
| Address: | 70 Rainey ST 1409 |
| City: | Austin |
| County: | Travis |
| State: | Texas |
| Subdivision: | Rainey Street |
| MLS: | 7439444 |
| Square Feet: | 1,128 |
| Lot Square Feet: | 0 acres |
| Bedrooms: | 2 |
| Bathrooms: | 2 |
| levels: | One |
| garageYN: | no |
| perPetYN: | yes |
| furnished: | Furnished |
| leaseTerm: | Negotiable |
| managedBy: | Owner |
| numDining: | 1 |
| numLiving: | 1 |
| ownerPays: | Association Fees |
| unitStyle: | Tower (14+ Stories) |
| highSchool: | Austin |
| petDeposit: | 500 |
| tenantPays: | All Utilities |
| complexName: | 70 Rainey |
| disclosures: | None |
| perPersonYN: | yes |
| spaFeatures: | Hot Tub, In Ground |
| maxNumofPets: | 2 |
| actrisCountry: | US |
| coveredSpaces: | 1 |
| propertyMatch: | APN |
| applicationFee: | 60 |
| directionFaces: | NE |
| femaFloodPlain: | No |
| intermediaryYN: | yes |
| minLeaseMonths: | 12 |
| appFeePayableTo: | DEN Property Group |
| laundryLocation: | None |
| oneTimeExpenses: | Application Fee |
| securityDeposit: | 4300 |
| smokingInsideYN: | no |
| certifiedFundsYN: | yes |
| communityWebSite: | www.70rainey.com |
| elementarySchool: | Mathews |
| leaseGuarantorYN: | yes |
| livingAreaSource: | Builder |
| actrisBuilderName: | Flint Co |
| applicationPolicy: | Best Qualified Application |
| housingVouchersYN: | no |
| mainLevelBedrooms: | 2 |
| propertyCondition: | New Construction |
| onSiteComplianceYN: | yes |
| appDepositPayableTo: | Landlord |
| applicationRequired: | TAR App |
| middleOrJuniorSchool: | O Henry |
| bathroomsTotalDecimal: | 2 |
| distanceToWaterAccess: | Less Than 1 Mile |
| guestAccommodatonDesc: | None |
| rentersInsuranceRequiredYN: | yes |
| ratioCurrentPriceByLivingAr: | 4.12 |
| middleOrJuniorSchoolDistrict: | Austin ISD |


