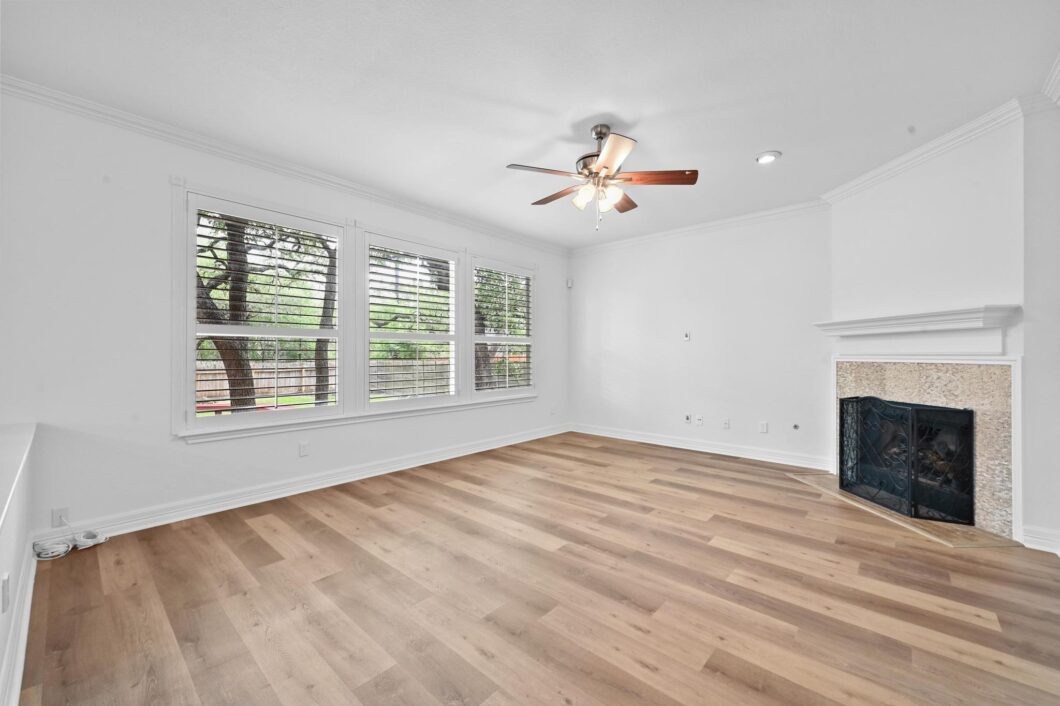
Listed by: DEN Property Group (512) 222-3364
Beautifully updated home with a private backyard that backs directly to the greenbelt with acres of pedestrian trails including exercise stations throughout the trail, picnic areas, and creeks. Featuring 4 large bedrooms and a flex space for an entertainment area or playroom for kids. Natural-light fills the downstairs and makes this home is a magnet for people who love looking out to dozens of mature oak trees in the backyard. Tons of just completed updates including new flooring throughout the first floor, interior paint, kitchen cabinets repainted, refinished outdoor deck and updated light fixtures downstairs - all completed May 2025. Desirable neighborhood with quick access to downtown and the airport. Buyer to verify all information.
Property listed by DEN Property Group © 2025 Austin Board of Realtors/Unlock MLS. All rights reserved. The information being provided is for consumers personal, non-commercial use and may not be used for any purpose other than to identify prospective properties consumers may be interested in purchasing. Based on information from Unlock MLS. All information provided is deemed reliable but is not guaranteed and should be independently verified. The Austin Board of REALTORS®, Unlock MLS and their affiliates provide the MLS and all content therein "AS IS" and without any warranty, express or implied. Neither the Board nor Unlock MLS guarantees or is in any way responsible for its accuracy. Content maintained by the Board or Unlock MLS may not reflect all real estate activity in the market. The listing broker's offer of compensation is made only to participants of the MLS where the listing is filed. Last updated on Monday, July 21st, 2025.
Data services provided by IDX Broker
| Address: | 5405 Hitcher Bnd |
| City: | Austin |
| County: | Travis |
| State: | Texas |
| Subdivision: | Village At Western Oaks Sec 18-A |
| MLS: | 8086976 |
| Square Feet: | 2,477 |
| Acres: | 0.2 |
| Lot Square Feet: | 0.2 acres |
| Bedrooms: | 4 |
| Bathrooms: | 3 |
| Half Bathrooms: | 1 |
| levels: | Two |
| taxLot: | 2 |
| taxRate: | 2.3798 |
| taxYear: | 2024 |
| garageYN: | yes |
| numDining: | 2 |
| numLiving: | 2 |
| highSchool: | Bowie |
| possession: | Close Of Escrow |
| disclosures: | Seller Disclosure |
| lotSizeArea: | 0.2 |
| spaFeatures: | None |
| listingTerms: | Cash, Conventional, FHA, VA Loan |
| restrictions: | None |
| actrisCountry: | US |
| coveredSpaces: | 2 |
| ownershipType: | Fee-Simple |
| propertyMatch: | APN |
| taxExemptions: | Homestead |
| buyerFinancing: | Conventional |
| buyerIncentive: | None |
| directionFaces: | South |
| estimatedTaxes: | 10915 |
| femaFloodPlain: | No |
| intermediaryYN: | yes |
| windowFeatures: | Blinds, Plantation Shutters |
| associationName: | Villages Western Oak |
| laundryLocation: | Upper Level |
| taxAnnualAmount: | 6133 |
| yearBuiltSource: | Public Records |
| elementarySchool: | Mills |
| livingAreaSource: | Public Records |
| taxAssessedValue: | 661099 |
| numOtherLevelBeds: | 4 |
| propertyCondition: | Resale |
| greenSustainability: | None |
| greenEnergyEfficient: | None |
| habitableResidenceYN: | no |
| middleOrJuniorSchool: | Small |
| bathroomsTotalDecimal: | 2.5 |
| downPaymentResourceYN: | yes |
| guestAccommodatonDesc: | None |
| homeSaleContingencyYN: | no |
| propertyRoomsRoomType: | Primary Bedroom, Primary Bathroom, Kitchen |
| associationFeeIncludes: | Common Area Maintenance |
| associationRequirement: | Mandatory |
| buyersClsgCostPdbySell: | 15000 |
| propertyRoomsRoomLevel: | Second, Second, Main |
| associationFeeFrequency: | Annually |
| propertyConditionatSale: | Good |
| etjExtraTerritorialJurdn: | No |
| specialListingConditions: | Standard |
| propertyRoomsRoomFeatures: | Open to Family Room |
| ratioCurrentPriceByLivingAr: | 272.51 |
| ratioCurrentPriceLotSizeSqu: | 77.48 |
| middleOrJuniorSchoolDistrict: | Austin ISD |


