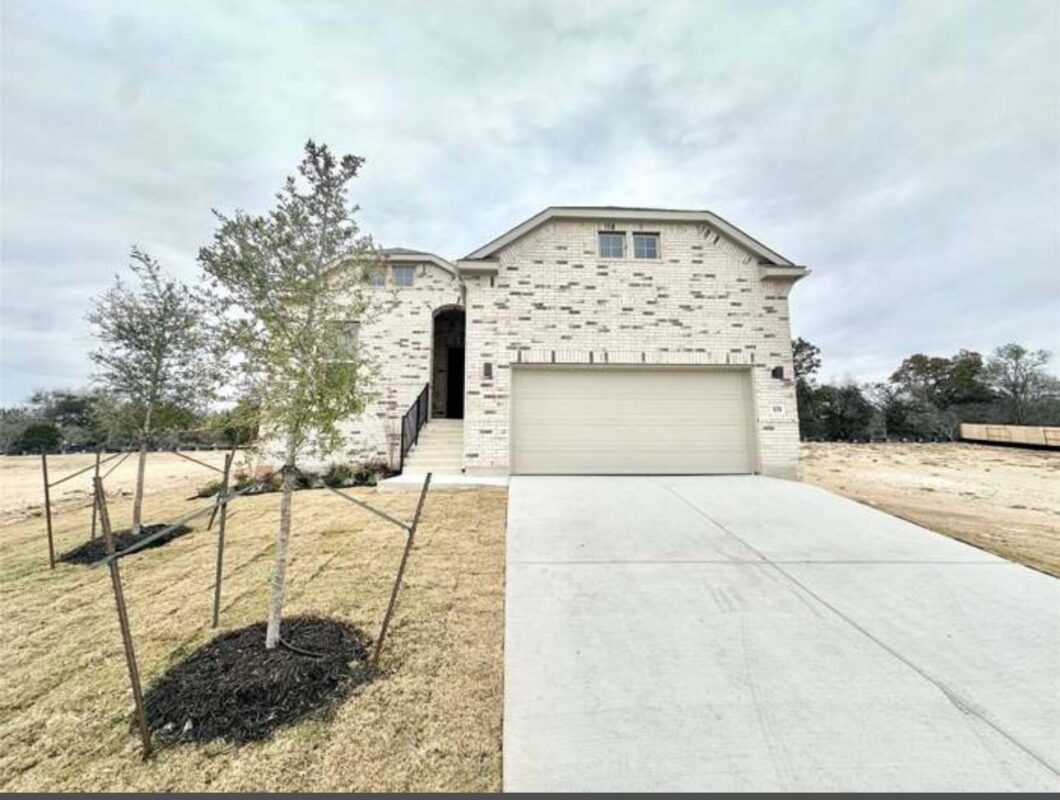
Listed by: DEN Property Group (512) 222-3364
Discover this beautiful new construction home located in the sought-after Anthem community in Kyle, Texas. This move-in-ready home is fully equipped with all-new appliances, including a washer, dryer, and refrigerator.
Featuring three spacious bedrooms plus a flex room that can easily serve as a fourth bedroom or a home office, this home offers versatility and comfort. The open-concept layout is ideal for modern living, with generously sized closets throughout.
Enjoy a completely flat backyard that backs up to a serene greenbelt—with no neighbors behind for added privacy. Located within walking distance to the neighborhood elementary school, this home is perfect for families seeking both convenience and community.
Property listed by DEN Property Group © 2025 Austin Board of Realtors/Unlock MLS. All rights reserved. The information being provided is for consumers personal, non-commercial use and may not be used for any purpose other than to identify prospective properties consumers may be interested in purchasing. Based on information from Unlock MLS. All information provided is deemed reliable but is not guaranteed and should be independently verified. The Austin Board of REALTORS®, Unlock MLS and their affiliates provide the MLS and all content therein "AS IS" and without any warranty, express or implied. Neither the Board nor Unlock MLS guarantees or is in any way responsible for its accuracy. Content maintained by the Board or Unlock MLS may not reflect all real estate activity in the market. The listing broker's offer of compensation is made only to participants of the MLS where the listing is filed. Last updated on Monday, May 19th, 2025.
Data services provided by IDX Broker
| Address: | 528 Tubman Dr |
| City: | Kyle |
| County: | Hays |
| State: | Texas |
| Subdivision: | Anthem |
| MLS: | 7976920 |
| Square Feet: | 1,970 |
| Acres: | 0.138 |
| Lot Square Feet: | 0.138 acres |
| Bedrooms: | 4 |
| Bathrooms: | 3 |
| Half Bathrooms: | 1 |
| levels: | One |
| taxLot: | 33 |
| garageYN: | yes |
| perPetYN: | yes |
| taxBlock: | A |
| leaseTerm: | 12 Months |
| managedBy: | Owner |
| numDining: | 1 |
| numLiving: | 1 |
| ownerPays: | None |
| highSchool: | Jack C Hays |
| petDeposit: | 500 |
| tenantPays: | All Utilities |
| disclosures: | None |
| lotSizeArea: | 0.138 |
| perPersonYN: | yes |
| spaFeatures: | None |
| maxNumofPets: | 2 |
| actrisCountry: | US |
| coveredSpaces: | 2 |
| propertyMatch: | APN |
| applicationFee: | 65 |
| directionFaces: | SE |
| femaFloodPlain: | No |
| intermediaryYN: | yes |
| maxLeaseMonths: | 24 |
| minLeaseMonths: | 12 |
| monthlyPetRent: | 30 |
| windowFeatures: | See Remarks |
| appFeePayableTo: | broker |
| laundryLocation: | Laundry Room, Main Level |
| moveInSpecialYN: | no |
| oneTimeExpenses: | Application Fee |
| securityDeposit: | 2920 |
| smokingInsideYN: | no |
| additionalPetFee: | 30 |
| certifiedFundsYN: | yes |
| elementarySchool: | Laura B Negley |
| leaseGuarantorYN: | no |
| livingAreaSource: | Builder |
| applicationPolicy: | Best Qualified Application |
| housingVouchersYN: | no |
| mainLevelBedrooms: | 4 |
| propertyCondition: | New Construction |
| onSiteComplianceYN: | yes |
| shortTermPremiumYN: | no |
| appDepositPayableTo: | Owner |
| applicationRequired: | See Online App |
| greenSustainability: | None |
| greenEnergyEfficient: | See Remarks |
| middleOrJuniorSchool: | R C Barton |
| bathroomsTotalDecimal: | 2.5 |
| guestAccommodatonDesc: | None |
| propertyRoomsRoomType: | Primary Bedroom |
| monthlyPetRentPerPetYN: | yes |
| propertyRoomsRoomLevel: | Main |
| additionalPetFeeDescript: | Each |
| etjExtraTerritorialJurdn: | Yes |
| rentersInsuranceRequiredYN: | yes |
| ratioCurrentPriceByLivingAr: | 1.48 |
| ratioCurrentPriceLotSizeSqu: | 0.49 |
| middleOrJuniorSchoolDistrict: | Hays CISD |


