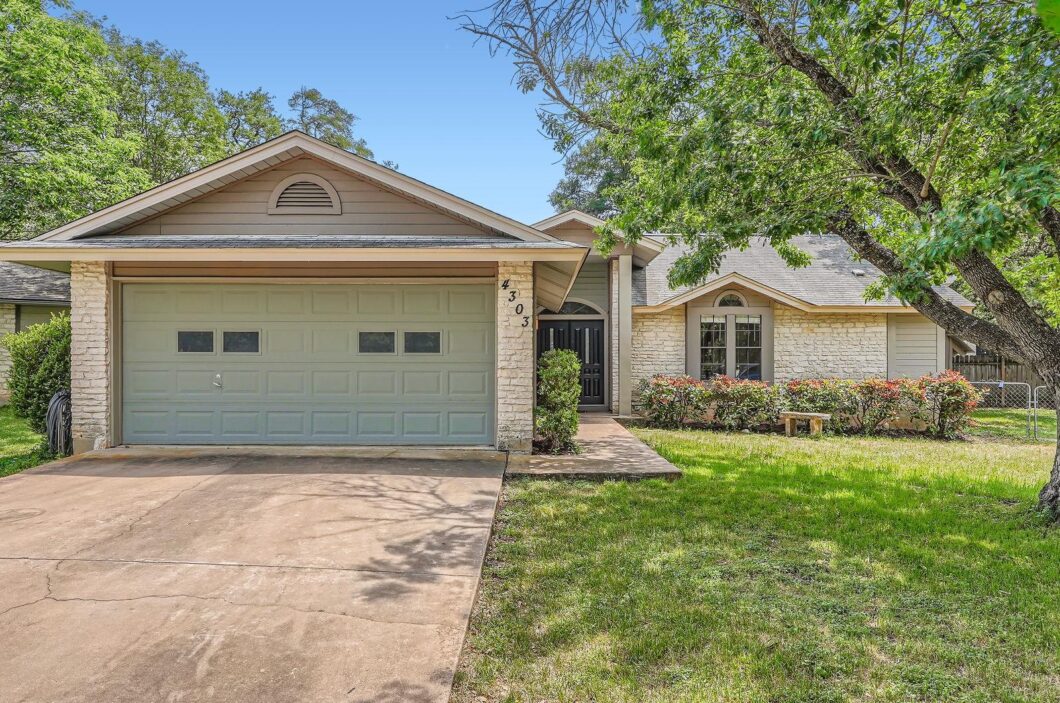
Listed by: DEN Property Group (512) 222-3364
This gem of a home is not to be missed. Tucked away on a private cul-de-sac in Maple Run. Nice fenced back yard with covered flagstone patio. Living area open to both formal dining and breakfast area for easy living, easy entertaining. New Backsplash and quartz countertop in kitchen. Primary Bedroom separate from other bedrooms and has adjoining bathroom with garden tub, separate shower, double vanity and 2 large walk in closets. Easy show.
Property listed by DEN Property Group © 2025 Austin Board of Realtors/Unlock MLS. All rights reserved. The information being provided is for consumers personal, non-commercial use and may not be used for any purpose other than to identify prospective properties consumers may be interested in purchasing. Based on information from Unlock MLS. All information provided is deemed reliable but is not guaranteed and should be independently verified. The Austin Board of REALTORS®, Unlock MLS and their affiliates provide the MLS and all content therein "AS IS" and without any warranty, express or implied. Neither the Board nor Unlock MLS guarantees or is in any way responsible for its accuracy. Content maintained by the Board or Unlock MLS may not reflect all real estate activity in the market. The listing broker's offer of compensation is made only to participants of the MLS where the listing is filed. Last updated on Thursday, May 29th, 2025.
Data services provided by IDX Broker
| Address: | 4303 Taloga Ct |
| City: | Austin |
| County: | Travis |
| State: | Texas |
| Subdivision: | Maple Run Sec 05-A |
| MLS: | 6478936 |
| Square Feet: | 1,331 |
| Acres: | 0.198 |
| Lot Square Feet: | 0.198 acres |
| Bedrooms: | 3 |
| Bathrooms: | 2 |
| levels: | One |
| taxLot: | 43 |
| taxRate: | 1.9818 |
| taxYear: | 2024 |
| garageYN: | yes |
| taxBlock: | HH |
| numDining: | 2 |
| numLiving: | 1 |
| highSchool: | Crockett |
| possession: | Funding |
| contingency: | Inspection |
| disclosures: | Seller Disclosure |
| lotSizeArea: | 0.1979 |
| listingTerms: | Cash, Conventional, FHA, VA Loan |
| restrictions: | Building Style, Deed Restrictions |
| actrisCountry: | US |
| coveredSpaces: | 2 |
| ownershipType: | Fee-Simple |
| propertyMatch: | APN |
| repairsAmount: | 13175 |
| taxExemptions: | Homestead |
| buyerFinancing: | Conventional |
| buyerIncentive: | None |
| directionFaces: | North |
| estimatedTaxes: | 8620 |
| femaFloodPlain: | No |
| intermediaryYN: | yes |
| windowFeatures: | Aluminum Frames |
| laundryLocation: | Laundry Room, Main Level |
| taxAnnualAmount: | 8945.87 |
| yearBuiltSource: | Public Records |
| elementarySchool: | Boone |
| livingAreaSource: | Public Records |
| taxAssessedValue: | 451398 |
| mainLevelBedrooms: | 3 |
| propertyCondition: | Resale |
| taxFilledSqftTotal: | 1806 |
| greenSustainability: | None |
| greenEnergyEfficient: | None |
| habitableResidenceYN: | no |
| middleOrJuniorSchool: | Covington |
| bathroomsTotalDecimal: | 2 |
| downPaymentResourceYN: | yes |
| guestAccommodatonDesc: | None |
| homeSaleContingencyYN: | no |
| propertyRoomsRoomType: | Primary Bedroom, Family Room, Kitchen, Primary Bathroom |
| propertyRoomsRoomLevel: | Main, Main, Main, Main |
| propertyConditionatSale: | Good |
| etjExtraTerritorialJurdn: | No |
| specialListingConditions: | Standard |
| propertyRoomsRoomFeatures: | Full Bath, Garden Tub, Separate Shower |
| ratioCurrentPriceByLivingAr: | 323.07 |
| ratioCurrentPriceLotSizeSqu: | 49.88 |
| middleOrJuniorSchoolDistrict: | Austin ISD |
| groundwaterConservationDistric: | yes |


