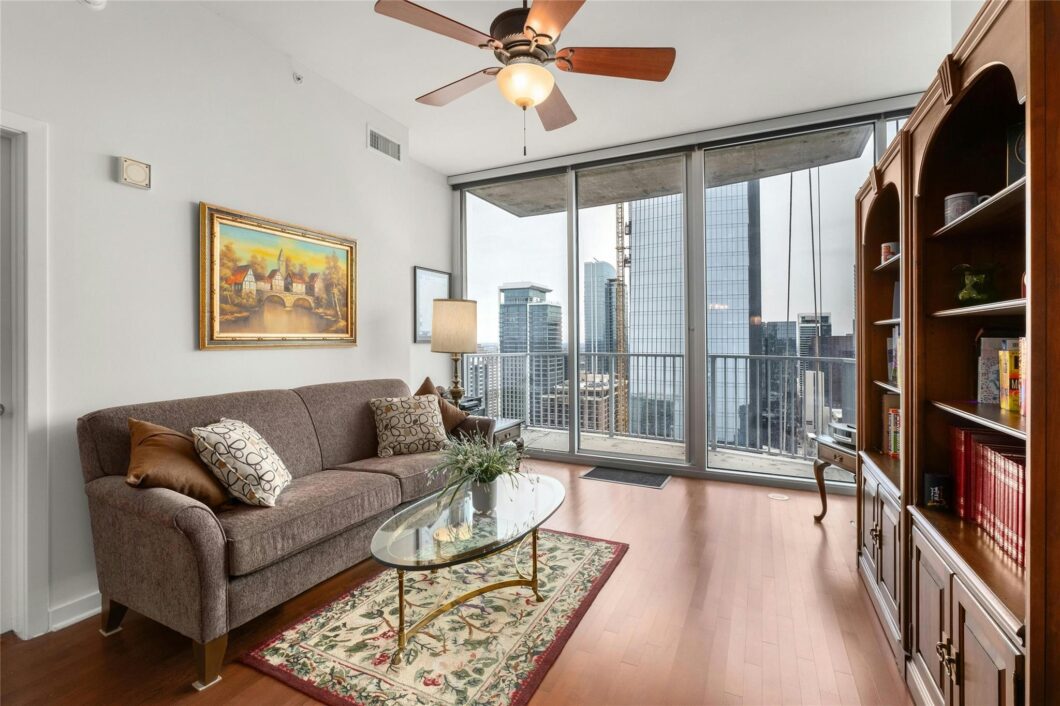
Listed by: DEN Property Group (512) 222-3364
Soaring on the 37th floor of 360 Condominiums, this residence offers modern downtown living with panoramic views of the Austin skyline, Lady Bird Lake, and the 360 Bridge. Eastern exposure fills the space with stunning sunrises while floor-to-ceiling windows frame breathtaking vistas. The open-concept layout seamlessly connects the kitchen, dining, and living areas, featuring stainless steel appliances, original cabinetry, and sleek hardwood floors. The primary suite boasts a walk-in closet and ensuite bath with a dual vanity, soaking tub, and walk-in shower. Resort-style amenities of the 360 Condominiums include a 24-hour concierge, fitness center, heated pool, outdoor grill, recreation areas, dog park, media room, and owners’ lounge with billiards table. Walk to Lady Bird Lake trail, Seaholm District, Whole Foods, Trader Joe’s, Central Library, nearby restaurants, shopping and nightlife. The club room and pool are located on the 9th floor. Fitness center on 10th floor. Dog park located on Parking P4.
Property listed by DEN Property Group © 2025 Austin Board of Realtors/Unlock MLS. All rights reserved. The information being provided is for consumers personal, non-commercial use and may not be used for any purpose other than to identify prospective properties consumers may be interested in purchasing. Based on information from Unlock MLS. All information provided is deemed reliable but is not guaranteed and should be independently verified. The Austin Board of REALTORS®, Unlock MLS and their affiliates provide the MLS and all content therein "AS IS" and without any warranty, express or implied. Neither the Board nor Unlock MLS guarantees or is in any way responsible for its accuracy. Content maintained by the Board or Unlock MLS may not reflect all real estate activity in the market. The listing broker's offer of compensation is made only to participants of the MLS where the listing is filed. Last updated on Sunday, May 11th, 2025.
Data services provided by IDX Broker
| Address: | 360 Nueces St 3705 |
| City: | Austin |
| County: | Travis |
| State: | Texas |
| Subdivision: | Residential Condo Amd 360 |
| MLS: | 7671098 |
| Square Feet: | 1,225 |
| Acres: | 0.004 |
| Lot Square Feet: | 0.004 acres |
| Bedrooms: | 2 |
| Bathrooms: | 2 |
| levels: | One |
| taxLot: | 3705 |
| taxRate: | 1.98 |
| taxYear: | 2024 |
| garageYN: | no |
| numDining: | 1 |
| numLiving: | 1 |
| unitStyle: | Tower (14+ Stories) |
| highSchool: | Austin |
| possession: | Close Of Escrow |
| disclosures: | Seller Disclosure |
| lotSizeArea: | 0.0037 |
| listingTerms: | Cash, Conventional |
| restrictions: | None |
| actrisCountry: | US |
| coveredSpaces: | 2 |
| ownershipType: | Common |
| propertyMatch: | APN |
| taxExemptions: | Homestead, Over 65 |
| buyerFinancing: | Conventional |
| buyerIncentive: | None |
| directionFaces: | East |
| estimatedTaxes: | 8680.31 |
| femaFloodPlain: | No |
| intermediaryYN: | yes |
| windowFeatures: | Blinds |
| associationName: | 360 Condominiums |
| laundryLocation: | Laundry Closet |
| yearBuiltSource: | Public Records |
| elementarySchool: | Mathews |
| livingAreaSource: | Public Records |
| taxAssessedValue: | 822185 |
| mainLevelBedrooms: | 2 |
| propertyCondition: | Resale |
| taxFilledSqftTotal: | 1225 |
| greenSustainability: | None |
| greenEnergyEfficient: | None |
| habitableResidenceYN: | no |
| middleOrJuniorSchool: | O Henry |
| bathroomsTotalDecimal: | 2 |
| downPaymentResourceYN: | no |
| guestAccommodatonDesc: | None |
| homeSaleContingencyYN: | no |
| propertyRoomsRoomType: | Primary Bedroom, Primary Bathroom, Living Room, Kitchen |
| associationFeeIncludes: | Internet, Trash |
| associationRequirement: | Mandatory |
| propertyRoomsRoomLevel: | Main, Main, Main, Main |
| associationFeeFrequency: | Monthly |
| propertyConditionatSale: | Good |
| etjExtraTerritorialJurdn: | No |
| specialListingConditions: | Standard |
| propertyRoomsRoomFeatures: | GranCnt |
| ratioCurrentPriceByLivingAr: | 669.39 |
| ratioCurrentPriceLotSizeSqu: | 5087.8 |
| middleOrJuniorSchoolDistrict: | Austin ISD |


