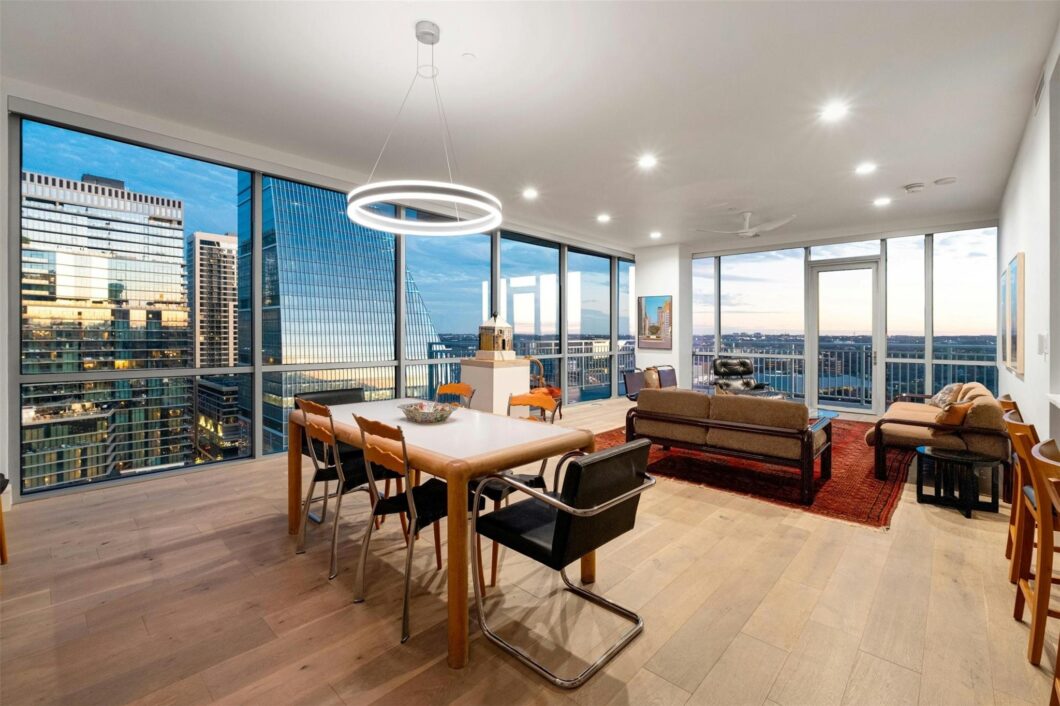
Listed by: DEN Property Group 985-249-9558
This expansive south-east corner unit is a haven of tranquility and elegance, offering a sprawling wrap-around balcony that invites panoramic lake and city views into your living space.
With a generous floor plan spanning 2,227 square feet, this residence allows for comfortable living without compromising on luxury. It features three bedrooms and three bathrooms, each designed with meticulous attention to detail. The well-appointed kitchen is equipped with top-of-the-line appliances, seamlessly flowing into the open concept living and dining area. The primary suite is truly impressive with an en-suite bathroom that boasts a soaking tub, walk-in shower, and south-facing wall of windows that reveal direct views of Lady Bird Lake. On the opposite side of the unit are situated two more bedrooms; one with a full bathroom across the hall while the other could be considered another primary suite as it offers an en-suite bathroom with double vanity and a large walk-in closet. To round off this remarkable unit is a full-size walk-in laundry room that adds convenience to everyday life.
Seaholm Residences provides an array of amenities for its residents including a heated pool, fitness center, dog park, business center, concierge service, and much more! The surrounding area of Austin also provides endless entertainment options such as live music venues, restaurants featuring world-class cuisine, museums and art galleries showcasing local talent, outdoor activities like hiking and biking trails along Lady Bird Lake or Zilker Park’s Barton Springs Pool.
Property listed by DEN Property Group © 2025 Austin Board of Realtors/Unlock MLS. All rights reserved. The information being provided is for consumers personal, non-commercial use and may not be used for any purpose other than to identify prospective properties consumers may be interested in purchasing. Based on information from Unlock MLS. All information provided is deemed reliable but is not guaranteed and should be independently verified. The Austin Board of REALTORS®, Unlock MLS and their affiliates provide the MLS and all content therein "AS IS" and without any warranty, express or implied. Neither the Board nor Unlock MLS guarantees or is in any way responsible for its accuracy. Content maintained by the Board or Unlock MLS may not reflect all real estate activity in the market. The listing broker's offer of compensation is made only to participants of the MLS where the listing is filed. Last updated on Thursday, November 13th, 2025.
Data services provided by IDX Broker
| Price: | $2,590,000 USD |
| Address: | 222 West Ave 2201 |
| City: | Austin |
| County: | Travis |
| State: | Texas |
| Subdivision: | Seaholm Residences Residential |
| MLS: | 5665440 |
| Square Feet: | 2,227 |
| Acres: | 0.015 |
| Lot Square Feet: | 0.015 acres |
| Bedrooms: | 3 |
| Bathrooms: | 3 |
| levels: | One |
| taxLot: | 2201 |
| taxRate: | 1.98 |
| taxYear: | 2024 |
| garageYN: | no |
| numDining: | 1 |
| numLiving: | 1 |
| unitStyle: | Tower (14+ Stories) |
| highSchool: | Austin |
| possession: | Negotiable |
| disclosures: | Seller Disclosure |
| lotSizeArea: | 0.0146 |
| listingTerms: | Cash, Conventional |
| restrictions: | None |
| actrisCountry: | US |
| coveredSpaces: | 2 |
| ownershipType: | Common |
| propertyMatch: | APN |
| taxExemptions: | Homestead, Over 65 |
| buyerIncentive: | None |
| directionFaces: | SE |
| estimatedTaxes: | 37060 |
| femaFloodPlain: | No |
| intermediaryYN: | yes |
| windowFeatures: | Display Window(s) |
| associationName: | Seaholm Residences |
| laundryLocation: | Laundry Room, Main Level |
| taxAnnualAmount: | 37060 |
| yearBuiltSource: | Public Records |
| elementarySchool: | Mathews |
| livingAreaSource: | Public Records |
| taxAssessedValue: | 1870000 |
| mainLevelBedrooms: | 3 |
| propertyCondition: | Resale |
| taxFilledSqftTotal: | 2227 |
| greenSustainability: | None |
| greenEnergyEfficient: | None |
| habitableResidenceYN: | no |
| middleOrJuniorSchool: | O Henry |
| bathroomsTotalDecimal: | 3 |
| downPaymentResourceYN: | no |
| guestAccommodatonDesc: | None |
| propertyRoomsRoomType: | Primary Bedroom, Primary Bathroom, Kitchen |
| associationFeeIncludes: | See Remarks |
| associationRequirement: | Mandatory |
| propertyRoomsRoomLevel: | Main, Main, Main |
| associationFeeFrequency: | Monthly |
| etjExtraTerritorialJurdn: | No |
| specialListingConditions: | Standard |
| propertyRoomsRoomFeatures: | Quartz Counters, Open to Family Room |
| attributionContactOverride: | 985-249-9558 |
| ratioCurrentPriceByLivingAr: | 1163 |
| ratioCurrentPriceLotSizeSqu: | 4072.46 |
| middleOrJuniorSchoolDistrict: | Austin ISD |
| propertyRoomsRoomDescription: | Lake Views, Lake Views, |
| propertyRoomsRoomTypeDescription: | Lake Views, Lake Views, |






































