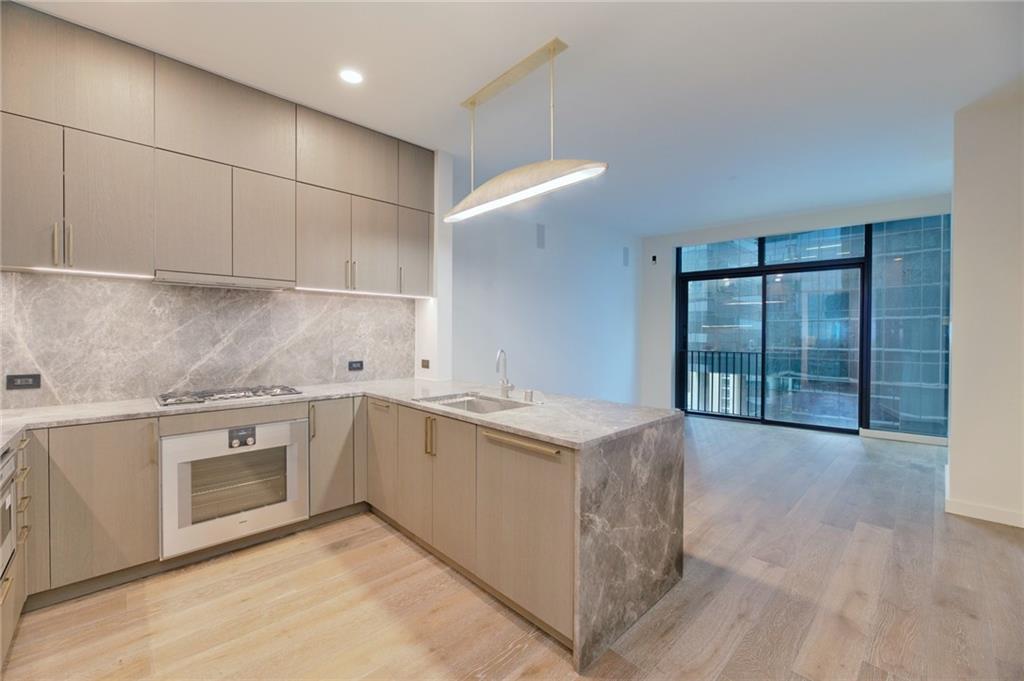| roof: | Membrane |
| view: | City, River |
| sewer: | Public Sewer |
| levels: | One |
| taxLot: | 1204 |
| cooling: | Central Air, Electric |
| fencing: | See Remarks |
| heating: | Central, Electric |
| horseYN: | no |
| flooring: | Stone, Wood |
| garageYN: | yes |
| perPetYN: | yes |
| taxBlock: | 188 |
| furnished: | Negotiable |
| leaseTerm: | Negotiable |
| managedBy: | Owner |
| mlsStatus: | Closed |
| numLiving: | 1 |
| ownerPays: | Association Fees |
| unitStyle: | Tower (14+ Stories), Single level Floor Plan, Elevator |
| utilities: | Internet-Cable, Internet-Fiber, Phone Available |
| appliances: | Built-In Gas Oven, Built-In Gas Range, Built-In Refrigerator, Convection Oven, Cooktop, Dishwasher, Disposal, Microwave, Self Cleaning Oven |
| highSchool: | Austin |
| petDeposit: | 500 |
| tenantPays: | All Utilities |
| complexName: | Austin Proper |
| disclosures: | None |
| lockBoxType: | None |
| lotFeatures: | City Lot, Native Plants, Trees-Sparse |
| lotSizeArea: | 0.5 |
| perPersonYN: | yes |
| petsAllowed: | Negotiable |
| waterSource: | Public |
| garageSpaces: | 2 |
| mlsAreaMajor: | DT |
| parkingTotal: | 2 |
| poolFeatures: | Outdoor Pool |
| waterfrontYN: | no |
| actrisCountry: | US |
| associationYN: | yes |
| coveredSpaces: | 2 |
| poolPrivateYN: | yes |
| propertyMatch: | APN |
| applicationFee: | 75 |
| directionFaces: | NE |
| femaFloodPlain: | No |
| horseAmenities: | None |
| intermediaryYN: | yes |
| maxLeaseMonths: | 12 |
| minLeaseMonths: | 12 |
| windowFeatures: | Low Emissivity Windows, Tinted Windows, Window Coverings, Window Treatments |
| appFeePayableTo: | DEN Property Group |
| distancetoMetro: | Less Than 1 Mile |
| laundryLocation: | In Hall |
| moveInSpecialYN: | no |
| oneTimeExpenses: | Application Fee |
| otherStructures: | Outdoor Kitchen |
| parkingFeatures: | Garage, Gated, Reserved, Underground, Valet |
| securityDeposit: | 5500 |
| smokingInsideYN: | no |
| attachedGarageYN: | no |
| certifiedFundsYN: | yes |
| elementarySchool: | Mathews |
| exteriorFeatures: | Dog Run, Lighting, Outdoor Grill, Restricted Access |
| interiorFeatures: | Breakfast Bar, Quartz Counters, Stone Counters, Primary Bedroom on Main, Recessed Lighting, Sauna, Stackable W/D Connections, Walk-In Closet(s), Washer Hookup, Wired for Data |
| listingAgreement: | Exclusive Right To Lease |
| livingAreaSource: | Public Records |
| meterDescription: | Allocation Billing, Electric Separate, Gas Separate, Water Separate |
| securityFeatures: | Building Security, Fire Alarm, Fire Sprinkler System, Gated with Guard, Key Card Entry, Smoke Detector(s) |
| applicationPolicy: | Best Qualified Application |
| foundationDetails: | Pillar/Post/Pier |
| housingVouchersYN: | no |
| invoiceSubmission: | Immediately |
| lotSizeSquareFeet: | 21780 |
| mainLevelBedrooms: | 1 |
| newConstructionYN: | yes |
| originalListPrice: | 5500 |
| previousListPrice: | 5300 |
| propertyCondition: | New Construction |
| highSchoolDistrict: | Austin ISD |
| numberOfUnitsTotal: | 99 |
| onSiteComplianceYN: | yes |
| taxFilledSqftTotal: | 921 |
| waterfrontFeatures: | None |
| appDepositPayableTo: | owner |
| applicationRequired: | TAR App |
| distanceToUtShuttle: | Less Than 1 Mile |
| distancetoLightRail: | Less Than 1 Mile |
| greenSustainability: | Onsite Recycling Center, Renewable Materials |
| lastChangeTimestamp: | 2023-09-02T22:06:35+00:00 |
| listingContractDate: | 2023-05-03T00:00:00+00:00 |
| showingInstructions: | Text Agent with showing request 985-249-9558, 24 hour notice preferred. |
| appliancesMaintained: | Dishwasher, Disposal, Range/Oven/Stove, Refrigerator, Water Heater |
| greenEnergyEfficient: | See Remarks |
| majorChangeTimestamp: | 2023-09-02T22:06:35+00:00 |
| middleOrJuniorSchool: | O Henry |
| priceChangeTimestamp: | 2023-07-14T21:25:42+00:00 |
| accessibilityFeatures: | See Remarks |
| bathroomsTotalDecimal: | 1 |
| constructionMaterials: | Concrete, Glass, Stone |
| distanceToWaterAccess: | Less Than 1 Mile |
| patioAndPorchFeatures: | See Remarks |
| propertyRoomsRoomType: | Primary Bedroom, Primary Bathroom, Kitchen |
| statusChangeTimestamp: | 2023-09-02T22:06:35+00:00 |
| subAgencyCompensation: | 0.000 |
| propertyRoomsRoomLevel: | Main, Main, Main |
| buyerAgencyCompensation: | 30.000 |
| elementarySchoolDistrict: | Austin ISD |
| propertyRoomsRoomFeatures: | High Ceilings, Recessed Lighting, Wired for Data |
| dualVariableCompensationYN: | yes |
| rentersInsuranceRequiredYN: | yes |
| ratioCurrentPriceByLivingAr: | 5.43 |
| ratioCurrentPriceLotSizeSqu: | 0.23 |
| middleOrJuniorSchoolDistrict: | Austin ISD |


