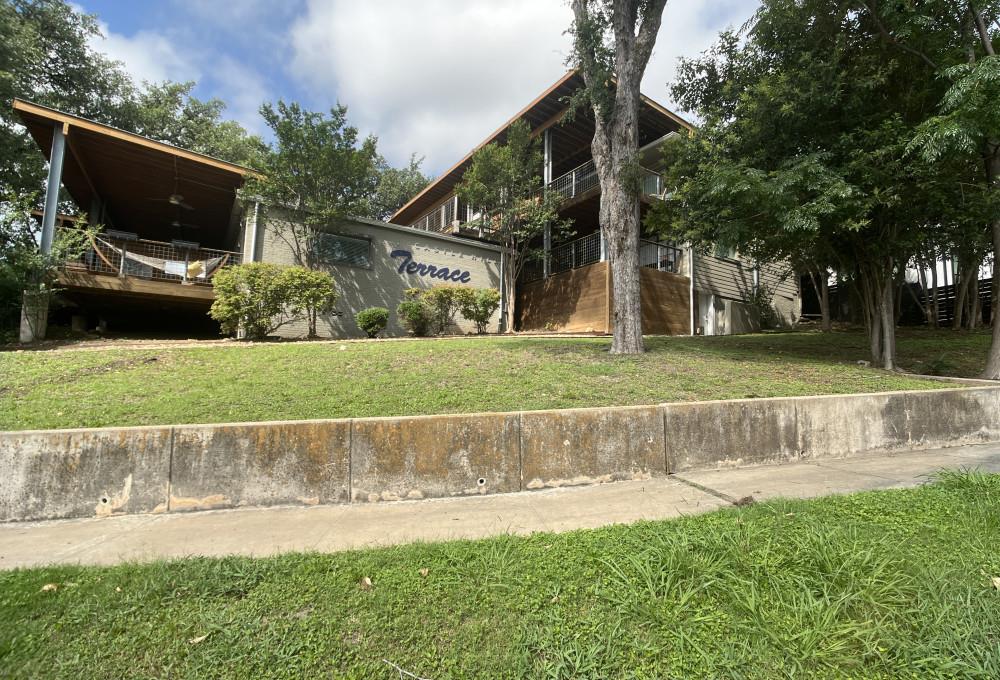
Listed by: DEN Property Group 512 750-7273
This meticulously maintained studio offers an open floor plan with flexible living space, ideal for professionals, students, or investors seeking a central Austin address. Separate laundry room. Community porch space under the majestic live oak for relaxation or entertaining. Enjoy walking distance to Pease Park, Shoal Creek Trail, Whole Foods, Clarksville cafes, shops, and downtown Austin. Easy access to UT campus, downtown employers, and major Austin destinations.
Property listed by DEN Property Group © 2025 Austin Board of Realtors/Unlock MLS. All rights reserved. The information being provided is for consumers personal, non-commercial use and may not be used for any purpose other than to identify prospective properties consumers may be interested in purchasing. Based on information from Unlock MLS. All information provided is deemed reliable but is not guaranteed and should be independently verified. The Austin Board of REALTORS®, Unlock MLS and their affiliates provide the MLS and all content therein "AS IS" and without any warranty, express or implied. Neither the Board nor Unlock MLS guarantees or is in any way responsible for its accuracy. Content maintained by the Board or Unlock MLS may not reflect all real estate activity in the market. The listing broker's offer of compensation is made only to participants of the MLS where the listing is filed. Last updated on Tuesday, December 9th, 2025.
Data services provided by IDX Broker
| Price: | $319,000 USD |
| Address: | 1212 Castle Hill St 6 |
| City: | Austin |
| County: | Travis |
| State: | Texas |
| Subdivision: | Castle Hill Terrace Condo Amd |
| MLS: | 3415897 |
| Square Feet: | 407 |
| Acres: | 0.03 |
| Lot Square Feet: | 0.03 acres |
| Bathrooms: | 1 |
| levels: | One |
| taxRate: | 1.1898 |
| taxYear: | 2025 |
| garageYN: | no |
| numDining: | 1 |
| numLiving: | 1 |
| unitStyle: | Loft |
| highSchool: | Austin |
| possession: | Funding |
| disclosures: | Seller Disclosure |
| lotSizeArea: | 0.03 |
| spaFeatures: | None |
| listingTerms: | Cash, Conventional |
| restrictions: | Deed Restrictions |
| actrisCountry: | US |
| ownershipType: | Common |
| propertyMatch: | APN |
| taxExemptions: | Homestead |
| buyerIncentive: | None |
| directionFaces: | East |
| estimatedTaxes: | 6520 |
| femaFloodPlain: | No |
| intermediaryYN: | yes |
| windowFeatures: | None |
| associationName: | n/a |
| laundryLocation: | Common Area, Laundry Closet |
| yearBuiltSource: | Public Records |
| elementarySchool: | Mathews |
| livingAreaSource: | See Remarks |
| taxAssessedValue: | 263635 |
| propertyCondition: | Resale |
| taxFilledSqftTotal: | 380 |
| greenSustainability: | None |
| greenEnergyEfficient: | None |
| habitableResidenceYN: | no |
| middleOrJuniorSchool: | O Henry |
| bathroomsTotalDecimal: | 1 |
| downPaymentResourceYN: | yes |
| guestAccommodatonDesc: | None |
| propertyRoomsRoomType: | Primary Bedroom, Bathroom, Kitchen |
| associationFeeIncludes: | Common Area Maintenance, Pest Control |
| associationRequirement: | Mandatory |
| propertyRoomsRoomLevel: | Main, Main, Main |
| associationFeeFrequency: | Monthly |
| etjExtraTerritorialJurdn: | No |
| specialListingConditions: | Standard |
| propertyRoomsRoomFeatures: | Open to Family Room |
| attributionContactOverride: | 512 750-7273 |
| ratioCurrentPriceByLivingAr: | 783.78 |
| ratioCurrentPriceLotSizeSqu: | 244.11 |
| middleOrJuniorSchoolDistrict: | Austin ISD |
| propertyRoomsRoomDescription: | Studio Condo, Subway tiles, |
| propertyRoomsRoomTypeDescription: | Studio Condo, Subway tiles, |














