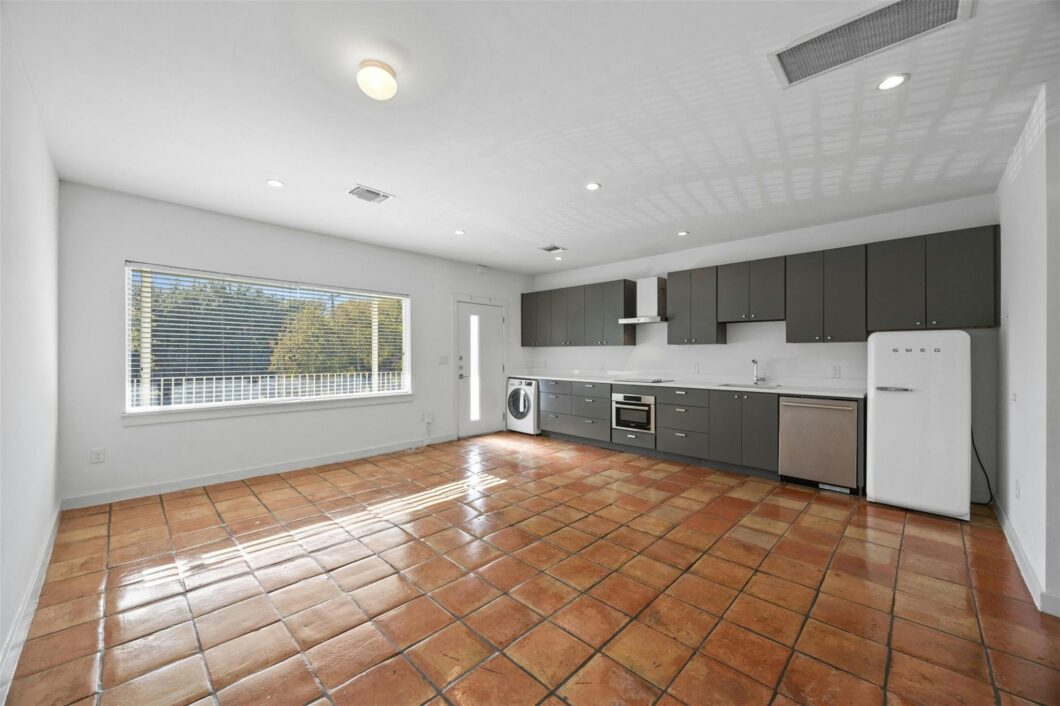
Listed by: DEN Property Group 985-249-9558
Welcome to the Miriam Residences — a rare opportunity in Old Enfield to own a piece of Austin history. #203 is a private 2nd floor, end-unit w/ massive terrace and city views. This community is excellent for seasonal ownership and/or investors looking for nimble short and long-term lease optionality, and extremely low historic tax rate. In addition, ownership has access to the pool and amenities at the Historic Miriam “Ma” Furgeson Estate next-door. Interior finishes are a combination of Bosch appliances, SMEG refrigerator, in-suite W/D and dishwasher, vintage Saltillo tile floors, smooth level-5 drywall, and 2 interior closets. This historic address overlooks the city and is close distance to some of Austin’s most popular retail on West Lynn. Walk to neighborhood favorites Jeffrey’s, Josephine House and Fresh Plus Grocery (.4 miles away) or head over to Pease Park just 2 min away. The hot spots at Sixth&Blanco are just .7 miles. The project also feeds into award-winning Casis Elementary. This 1200 building is approved annually for Historical Tax Exemption as it is attached to the Historic Governor’s Mansion Estate. Commercial grade aluminum windows. Standing seam metal roof with stucco and block construction. For full availability, please see agent. Only 6 units remain for sale.
Property listed by DEN Property Group © 2025 Austin Board of Realtors/Unlock MLS. All rights reserved. The information being provided is for consumers personal, non-commercial use and may not be used for any purpose other than to identify prospective properties consumers may be interested in purchasing. Based on information from Unlock MLS. All information provided is deemed reliable but is not guaranteed and should be independently verified. The Austin Board of REALTORS®, Unlock MLS and their affiliates provide the MLS and all content therein "AS IS" and without any warranty, express or implied. Neither the Board nor Unlock MLS guarantees or is in any way responsible for its accuracy. Content maintained by the Board or Unlock MLS may not reflect all real estate activity in the market. The listing broker's offer of compensation is made only to participants of the MLS where the listing is filed. Last updated on Sunday, November 16th, 2025.
Data services provided by IDX Broker
| Address: | 1200 Enfield Rd 207 |
| City: | Austin |
| County: | Travis |
| State: | Texas |
| Subdivision: | Enfield A |
| MLS: | 4704422 |
| Square Feet: | 662 |
| Acres: | 0.466 |
| Lot Square Feet: | 0.466 acres |
| Bedrooms: | 1 |
| Bathrooms: | 1 |
| levels: | One |
| taxLot: | 15 |
| taxRate: | 1.982 |
| taxYear: | 2023 |
| garageYN: | no |
| numDining: | 1 |
| numLiving: | 1 |
| unitStyle: | 2nd Floor Entry, Low Rise (1-3 Stories), End Unit, Neighbor Below |
| highSchool: | Austin |
| possession: | See Remarks |
| disclosures: | None |
| lotSizeArea: | 0.466 |
| spaFeatures: | None |
| listingTerms: | Cash, Conventional |
| restrictions: | None |
| actrisCountry: | US |
| ownershipType: | Common |
| propertyMatch: | Address |
| taxExemptions: | Historical |
| buyerFinancing: | Conventional |
| buyerIncentive: | None |
| directionFaces: | South |
| estimatedTaxes: | 7432 |
| femaFloodPlain: | No |
| intermediaryYN: | yes |
| windowFeatures: | Aluminum Frames, Blinds, Double Pane Windows |
| associationName: | Miriam Residences |
| laundryLocation: | In Unit, See Remarks |
| taxAnnualAmount: | 7432 |
| yearBuiltSource: | Public Records |
| elementarySchool: | Casis |
| livingAreaSource: | Appraiser |
| mainLevelBedrooms: | 1 |
| propertyCondition: | Resale |
| specialAssessment: | No |
| propertyAttachedYN: | 1 |
| greenSustainability: | None |
| greenEnergyEfficient: | None |
| habitableResidenceYN: | no |
| middleOrJuniorSchool: | O Henry |
| bathroomsTotalDecimal: | 1 |
| downPaymentResourceYN: | yes |
| guestAccommodatonDesc: | None |
| homeSaleContingencyYN: | no |
| propertyRoomsRoomType: | Primary Bathroom, Primary Bedroom, Kitchen |
| associationFeeIncludes: | Common Area Maintenance, Insurance, Landscaping, Maintenance Grounds, Parking, Trash, Water |
| associationRequirement: | Mandatory |
| propertyRoomsRoomLevel: | Main, Main, Main |
| associationFeeFrequency: | Monthly |
| propertyConditionatSale: | Good |
| etjExtraTerritorialJurdn: | No |
| specialListingConditions: | Standard |
| propertyRoomsRoomFeatures: | Open to Family Room |
| attributionContactOverride: | 985-249-9558 |
| ratioCurrentPriceByLivingAr: | 551.36 |
| ratioCurrentPriceLotSizeSqu: | 17.98 |
| middleOrJuniorSchoolDistrict: | Austin ISD |


