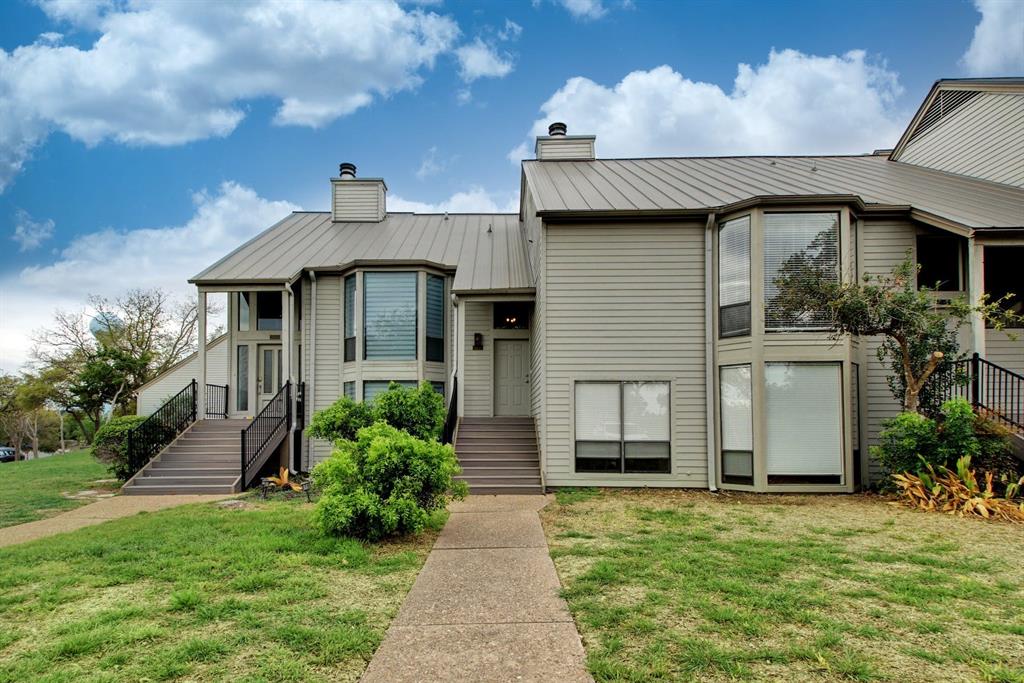| roof: | Aluminum |
| view: | Trees/Woods |
| sewer: | Municipal Utility District (MUD), Public Sewer |
| levels: | Two |
| taxLot: | 105C |
| cooling: | Ceiling Fan(s), Central Air, Zoned |
| fencing: | None |
| heating: | Central, Electric, Fireplace(s), Zoned |
| horseYN: | no |
| flooring: | Vinyl |
| garageYN: | no |
| perPetYN: | no |
| taxBlock: | 2 |
| furnished: | Unfurnished |
| leaseTerm: | 12 Months |
| managedBy: | Owner |
| mlsStatus: | Closed |
| numDining: | 1 |
| numLiving: | 1 |
| ownerPays: | Association Fees |
| unitStyle: | Low Rise (1-3 Stories), Entry Steps, Multi-level Floor Plan |
| utilities: | Cable Connected, Electricity Connected, Internet-Cable, Natural Gas Connected, Phone Available, Sewer Connected, Underground Utilities, Water Connected |
| appliances: | Dishwasher, Disposal, Electric Range, Microwave, Electric Oven, Free-Standing Electric Oven, Double Oven, Plumbed For Ice Maker, Free-Standing Gas Range, Free-Standing Refrigerator, Washer/Dryer |
| highSchool: | Lake Travis |
| petDeposit: | 500 |
| tenantPays: | All Utilities |
| complexName: | World of Tennis |
| disclosures: | None |
| lockBoxType: | Both |
| lotFeatures: | Curbs, Interior Lot, Sprinkler - Automatic, Trees-Large (Over 40 Ft), Many Trees |
| lotSizeArea: | 0.202 |
| perPersonYN: | yes |
| petsAllowed: | Negotiable |
| spaFeatures: | None |
| waterSource: | Municipal Utility District (MUD), Public |
| maxNumofPets: | 2 |
| mlsAreaMajor: | LS |
| parkingTotal: | 2 |
| poolFeatures: | None |
| waterfrontYN: | no |
| actrisCountry: | US |
| associationYN: | yes |
| poolPrivateYN: | no |
| propertyMatch: | APN |
| applicationFee: | 60 |
| directionFaces: | East |
| femaFloodPlain: | No |
| horseAmenities: | None |
| intermediaryYN: | yes |
| minLeaseMonths: | 12 |
| windowFeatures: | Bay Window(s), Drapes, Window Treatments |
| appFeePayableTo: | Owner |
| fireplacesTotal: | 1 |
| laundryLocation: | Laundry Closet, Upper Level |
| moveInSpecialYN: | no |
| oneTimeExpenses: | Application Fee, Pet Deposit |
| otherStructures: | Tennis Court(s) |
| parkingFeatures: | Unassigned |
| securityDeposit: | 2500 |
| smokingInsideYN: | no |
| attachedGarageYN: | no |
| certifiedFundsYN: | yes |
| elementarySchool: | Serene Hills |
| exteriorFeatures: | Balcony, Lighting, Tennis Court(s) |
| interiorFeatures: | Built-in Features, Ceiling Fan(s), Chandelier, Granite Counters, Double Vanity, Electric Dryer Hookup, Kitchen Island, Multiple Dining Areas, Pantry, Recessed Lighting, Storage, Walk-In Closet(s), Washer Hookup |
| listingAgreement: | Exclusive Right To Lease |
| livingAreaSource: | Public Records |
| meterDescription: | Allocation Billing |
| securityFeatures: | None |
| applicationPolicy: | Best Qualified Application |
| fireplaceFeatures: | Living Room, Wood Burning |
| foundationDetails: | Slab |
| housingVouchersYN: | no |
| invoiceSubmission: | Immediately |
| lotSizeSquareFeet: | 8799.12 |
| newConstructionYN: | no |
| numOtherLevelBeds: | 3 |
| originalListPrice: | 2900 |
| previousListPrice: | 2700 |
| propertyCondition: | Updated/Remodeled |
| highSchoolDistrict: | Lake Travis ISD |
| lockBoxDescription: | Front porch |
| numberOfUnitsTotal: | 100 |
| onSiteComplianceYN: | no |
| propertyAttachedYN: | 1 |
| taxFilledSqftTotal: | 2192 |
| waterfrontFeatures: | None |
| appDepositPayableTo: | Owner |
| applicationRequired: | TAR App |
| greenSustainability: | None |
| lastChangeTimestamp: | 2023-08-15T00:34:52+00:00 |
| listingContractDate: | 2023-03-22T00:00:00+00:00 |
| lockBoxSerialNumber: | 1234567 |
| showingInstructions: | Go! |
| appliancesMaintained: | None |
| greenEnergyEfficient: | None |
| majorChangeTimestamp: | 2023-08-15T00:34:52+00:00 |
| middleOrJuniorSchool: | Hudson Bend |
| priceChangeTimestamp: | 2023-06-11T13:41:44+00:00 |
| accessibilityFeatures: | None |
| bathroomsTotalDecimal: | 3 |
| constructionMaterials: | HardiPlank Type |
| distanceToWaterAccess: | 1-2 Miles |
| guestAccommodatonDesc: | None |
| patioAndPorchFeatures: | Front Porch, Patio, Porch, Rear Porch |
| propertyRoomsRoomType: | Primary Bathroom, Family Room, Kitchen, Primary Bedroom, Bedroom |
| statusChangeTimestamp: | 2023-08-15T00:34:52+00:00 |
| subAgencyCompensation: | 0.000 |
| propertyRoomsRoomLevel: | Second, First, First, Second, Second |
| buyerAgencyCompensation: | 30.000 |
| elementarySchoolDistrict: | Lake Travis ISD |
| propertyRoomsRoomFeatures: | Ceiling Fan(s), Shared Bath, Walk-In Closet(s) |
| dualVariableCompensationYN: | no |
| rentersInsuranceRequiredYN: | yes |
| ratioCurrentPriceByLivingAr: | 1.09 |
| ratioCurrentPriceLotSizeSqu: | 0.27 |
| middleOrJuniorSchoolDistrict: | Lake Travis ISD |
| propertyRoomsRoomDescription: | Brand new double vanity with marble countertops., Spacious family room has wood burning fireplace, separate sitting area and opens to the dining area. There is a sliding glass door and additional door leading to patio area., Kitchen features double oven, removable island, bay windows and opens to the sunny breakfast area., Spacious primary bedroom with wall of windows leads to a covered balcony that offers views of tennis court. The private en-suite bathroom offers granite counters and walk in closet., Secondary bedrooms each have their own sink w/counter space and storage area. One bedroom has door leading to covered balcony. |
| propertyRoomsRoomTypeDescription: | Brand new double vanity with marble countertops., Spacious family room has wood burning fireplace, separate sitting area and opens to the dining area. There is a sliding glass door and additional door leading to patio area., Kitchen features double oven, removable island, bay windows and opens to the sunny breakfast area., Spacious primary bedroom with wall of windows leads to a covered balcony that offers views of tennis court. The private en-suite bathroom offers granite counters and walk in closet., Secondary bedrooms each have their own sink w/counter space and storage area. One bedroom has door leading to covered balcony. |


