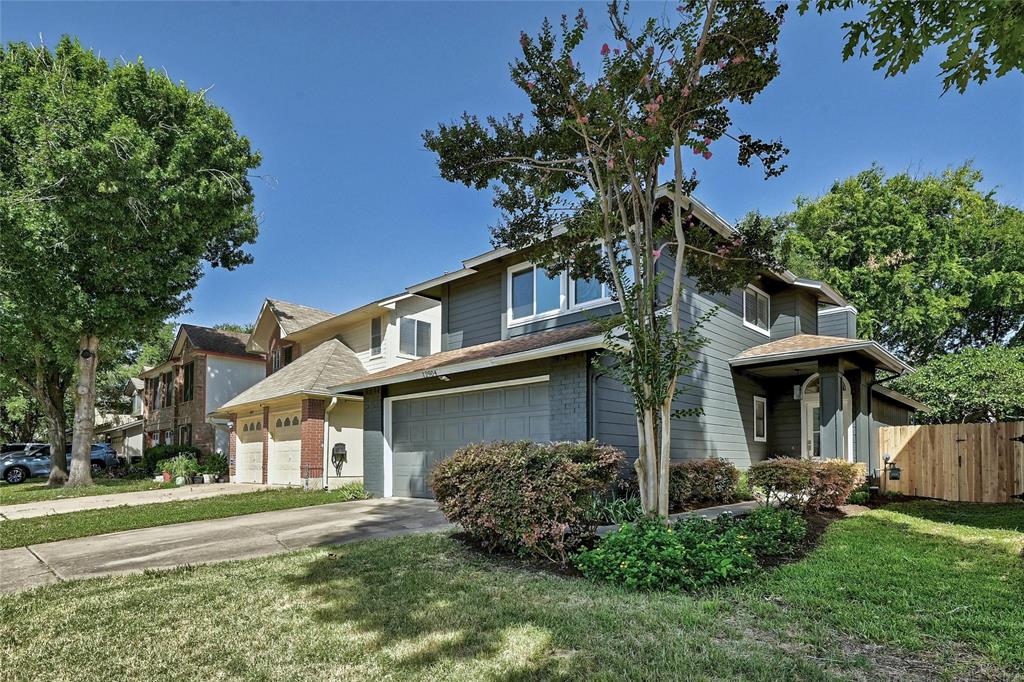
Listed by: DEN Property Group (512) 222-3364
Beautifully updated and move in ready gem located in the sought after Milwood neighborhood, just blocks from Rattan Creek park. Enjoy the mature landscaping as you enter and natural light from all sides with a vaulted ceiling that adds to the spaciousness of this house. Modern details such as a steel surround fire place and stainless steel appliances make this open floor plan the perfect place for family or friends. Downstairs boasts bamboo wood flooring, tile, granite countertops, appliances that are included, breakfast bar and updated half bath. Upstairs has all NEW carpet, updated vanities and fans as well as a large primary bedroom with new windows and walk in shower and closet. NEW lighting, fixtures and paint, inside and outside make this home move in ready. Enjoy an outdoor retreat on the extended back porch with mature trees and a shaded backyard. Rattan Creek park is just a few blocks away with a community center, pool, tennis and pickle ball courts, trails, playgrounds and picnic areas. Prime North Austin location with Round Rock ISD schools and in the heart of the tech corridor just minutes to Apple’s HQ, Dell, Samsung, The Domain, and Q2 stadium. Easy access to 183, Mopac, Toll Roads. Nearby an impressive array of restaurants, retail and entertainment options in all directions. Welcome home!
Property listed by DEN Property Group © 2024 Austin Board of Realtors/Unlock MLS. All rights reserved. The information being provided is for consumers personal, non-commercial use and may not be used for any purpose other than to identify prospective properties consumers may be interested in purchasing. Based on information from Unlock MLS. All information provided is deemed reliable but is not guaranteed and should be independently verified. The Austin Board of REALTORS®, Unlock MLS and their affiliates provide the MLS and all content therein "AS IS" and without any warranty, express or implied. Neither the Board nor Unlock MLS guarantees or is in any way responsible for its accuracy. Content maintained by the Board or Unlock MLS may not reflect all real estate activity in the market. The listing broker's offer of compensation is made only to participants of the MLS where the listing is filed. Last updated on Saturday, November 2nd, 2024.
Data services provided by IDX Broker
| Address: | 12904 STEEPLE CHASE DR |
| City: | Austin |
| County: | Williamson |
| State: | Texas |
| Subdivision: | MILWOOD 28 |
| MLS: | 7188496 |
| Square Feet: | 1,265 |
| Lot Square Feet: | 0 acres |
| Bedrooms: | 3 |
| Bathrooms: | 3 |
| Half Bathrooms: | 1 |
| title: | Negotiable |
| levels: | Two |
| taxLot: | 16 |
| taxRate: | 1.7366 |
| taxYear: | 2022 |
| garageYN: | no |
| numDining: | 1 |
| numLiving: | 1 |
| highSchool: | McNeil |
| possession: | Funding |
| disclosures: | Municipal Utility District (MUD), Owner/Agent |
| spaFeatures: | None |
| listingTerms: | Cash, Conventional, FHA, FMHA (Fannie Mae), Lender Approval |
| restrictions: | None |
| actrisCountry: | US |
| coveredSpaces: | 2 |
| ownershipType: | Fee-Simple |
| propertyMatch: | APN |
| taxExemptions: | None |
| buyerFinancing: | Conventional |
| buyerIncentive: | None |
| directionFaces: | NW |
| estimatedTaxes: | 8549 |
| femaFloodPlain: | No |
| intermediaryYN: | no |
| windowFeatures: | Blinds |
| associationName: | RCNA |
| laundryLocation: | In Garage |
| yearBuiltSource: | Public Records |
| communityWebSite: | https://northaustinmud1.org/ |
| elementarySchool: | Pond Springs |
| livingAreaSource: | Public Records |
| taxAssessedValue: | 452362 |
| numOtherLevelBeds: | 3 |
| propertyCondition: | Resale |
| taxFilledSqftTotal: | 1265 |
| greenSustainability: | None |
| greenEnergyEfficient: | None |
| habitableResidenceYN: | no |
| middleOrJuniorSchool: | Deerpark |
| bathroomsTotalDecimal: | 2.5 |
| downPaymentResourceYN: | yes |
| guestAccommodatonDesc: | None |
| homeSaleContingencyYN: | no |
| propertyRoomsRoomType: | Primary Bedroom, Primary Bathroom, Kitchen |
| associationFeeIncludes: | Common Area Maintenance |
| associationRequirement: | Voluntary |
| buyersClsgCostPdbySell: | 2500 |
| propertyRoomsRoomLevel: | Second, Second, Main |
| associationFeeFrequency: | Annually |
| propertyConditionatSale: | Good |
| etjExtraTerritorialJurdn: | No |
| specialListingConditions: | Standard |
| propertyRoomsRoomFeatures: | Breakfast Bar, GranCnt, Tile Counters, Dining Area, Open to Family Room, Pantry, Recessed Lighting, Storage |
| ratioCurrentPriceByLivingAr: | 292.49 |
| middleOrJuniorSchoolDistrict: | Round Rock ISD |


