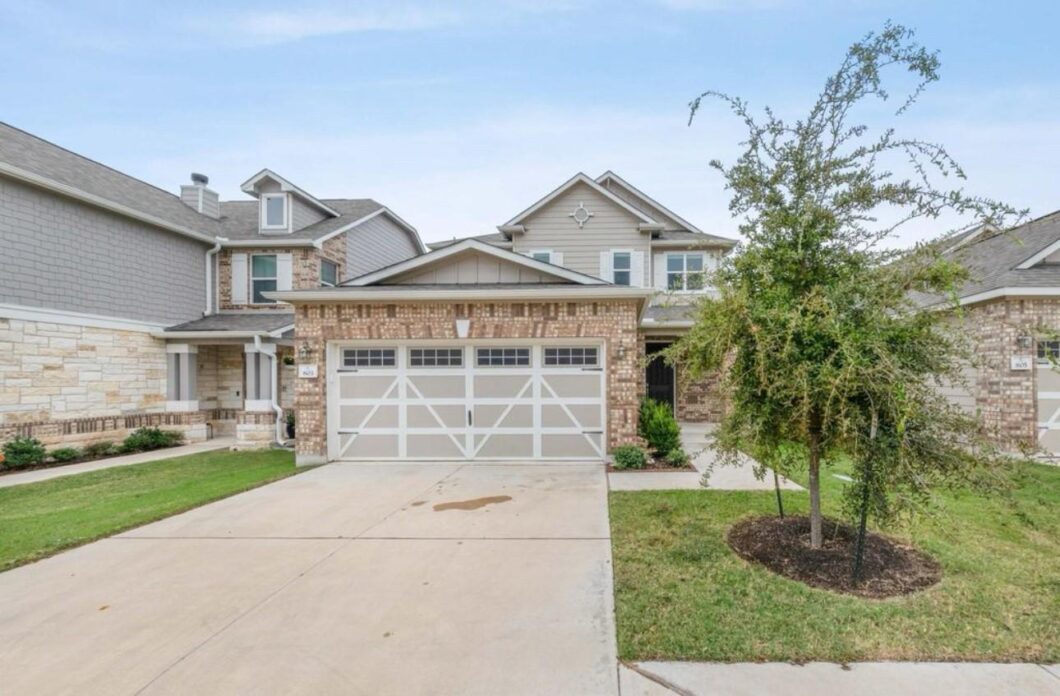
Listed by: DEN Property Group (512) 222-3364
For Lease! Well-kept 4 bed, 2.5 bath two-story home in a highly convenient Austin location. Open and bright layout with spacious living areas, a functional kitchen, and large bedrooms. Private backyard ideal for relaxing or entertaining.Minutes from I-35, SH-130, Hwy 71, Tesla, ABIA Airport, and Downtown Austin. Close to shopping, dining, parks, schools, and public transportation. Easy access to major employers and everyday essentials.Located in one of Austin’s rapidly growing corridors. A great rental option offering space, comfort, and convenience.
Property listed by DEN Property Group © 2025 Austin Board of Realtors/Unlock MLS. All rights reserved. The information being provided is for consumers personal, non-commercial use and may not be used for any purpose other than to identify prospective properties consumers may be interested in purchasing. Based on information from Unlock MLS. All information provided is deemed reliable but is not guaranteed and should be independently verified. The Austin Board of REALTORS®, Unlock MLS and their affiliates provide the MLS and all content therein "AS IS" and without any warranty, express or implied. Neither the Board nor Unlock MLS guarantees or is in any way responsible for its accuracy. Content maintained by the Board or Unlock MLS may not reflect all real estate activity in the market. The listing broker's offer of compensation is made only to participants of the MLS where the listing is filed. Last updated on Monday, November 24th, 2025.
Data services provided by IDX Broker
| Price: | $2,950 USD |
| Address: | 803 Sandhill Br |
| City: | Austin |
| County: | Travis |
| State: | Texas |
| Zip Code: | 78748 |
| Subdivision: | Brentwood Villas |
| MLS: | 3269941 |
| Year Built: | 2019 |
| Square Feet: | 2,606 |
| Lot Square Feet: | 0 acres |
| Bedrooms: | 4 |
| Bathrooms: | 3 |
| Half Bathrooms: | 1 |
| roof: | Shingle |
| view: | None |
| sewer: | Public Sewer |
| levels: | Two |
| taxLot: | 40 |
| cooling: | Central Air |
| country: | US |
| fencing: | Back Yard, Fenced, Front Yard, Wood |
| heating: | Central |
| horseYN: | no |
| flooring: | Carpet, Laminate, Tile |
| garageYN: | yes |
| perPetYN: | no |
| furnished: | Unfurnished |
| leaseTerm: | Negotiable |
| managedBy: | Owner |
| mlsStatus: | Active |
| numDining: | 1 |
| numLiving: | 2 |
| ownerPays: | Association Fees |
| unitStyle: | 1st Floor Entry |
| utilities: | Electricity Connected |
| appliances: | Cooktop, Dishwasher, Dryer, Microwave, Oven, Range, RNGHD, Refrigerator, Washer |
| highSchool: | Akins |
| petDeposit: | 500 |
| tenantPays: | All Utilities |
| complexName: | Brentwood Villas |
| disclosures: | See Remarks |
| lockBoxType: | Combo |
| lotFeatures: | Back Yard, Landscaped, Sprinkler - In-ground |
| perPersonYN: | yes |
| petsAllowed: | Cats OK, Dogs OK |
| waterSource: | Public |
| garageSpaces: | 2 |
| maxNumofPets: | 2 |
| mlsAreaMajor: | 10S |
| parkingTotal: | 2 |
| poolFeatures: | None |
| waterfrontYN: | no |
| actrisCountry: | US |
| associationYN: | yes |
| coveredSpaces: | 2 |
| poolPrivateYN: | no |
| propertyMatch: | APN |
| applicationFee: | 65 |
| directionFaces: | North |
| femaFloodPlain: | No |
| intermediaryYN: | yes |
| maxLeaseMonths: | 24 |
| minLeaseMonths: | 6 |
| monthlyPetRent: | 50 |
| windowFeatures: | Bay Window(s), Blinds, Screens |
| appFeePayableTo: | Broker |
| distancetoMetro: | Less Than 1 Mile |
| laundryLocation: | Inside, Laundry Closet, Laundry Room |
| oneTimeExpenses: | Application Fee |
| parkingFeatures: | Driveway, Garage |
| securityDeposit: | 3295 |
| smokingInsideYN: | no |
| additionalPetFee: | 350 |
| attachedGarageYN: | no |
| certifiedFundsYN: | yes |
| elementarySchool: | Casey |
| exteriorFeatures: | Lighting, Private Yard |
| interiorFeatures: | Ceiling Fan(s), Granite Counters, Crown Molding, High Speed Internet, Multiple Living Areas, Pantry, Recessed Lighting, Smart Thermostat, Storage, Walk-In Closet(s) |
| leaseGuarantorYN: | no |
| listingAgreement: | Exclusive Right To Lease |
| livingAreaSource: | Public Records |
| meterDescription: | See Remarks |
| securityFeatures: | Security System |
| applicationPolicy: | Best Qualified Application |
| communityFeatures: | Park, Pet Amenities, Sidewalks, U-Verse, Underground Utilities |
| foundationDetails: | Slab |
| housingVouchersYN: | no |
| mainLevelBedrooms: | 4 |
| newConstructionYN: | no |
| originalListPrice: | 2950 |
| highSchoolDistrict: | Austin ISD |
| lockBoxDescription: | Front door |
| numberOfUnitsTotal: | 50 |
| onSiteComplianceYN: | yes |
| taxFilledSqftTotal: | 2068 |
| waterfrontFeatures: | None |
| appDepositPayableTo: | 2950.00 |
| applicationRequired: | See Online App |
| distanceToUtShuttle: | Less Than 1 Mile |
| distancetoLightRail: | 2+ Miles |
| greenSustainability: | See Remarks |
| lastChangeTimestamp: | 2025-11-24T16:29:38+00:00 |
| listingContractDate: | 2025-11-24T00:00:00+00:00 |
| lockBoxSerialNumber: | 0000000 |
| greenEnergyEfficient: | Appliances |
| majorChangeTimestamp: | 2025-11-24T16:29:38+00:00 |
| middleOrJuniorSchool: | Bedichek |
| accessibilityFeatures: | Accessible Full Bath, Hand Rails, Accessible Kitchen, Accessible Kitchen Appliances, Accessible Washer/Dryer |
| bathroomsTotalDecimal: | 2.5 |
| constructionMaterials: | Brick, Board & Batten Siding |
| patioAndPorchFeatures: | Covered |
| statusChangeTimestamp: | 2025-11-24T16:29:38+00:00 |
| monthlyPetRentPerPetYN: | yes |
| additionalPetFeeDescript: | See Remarks |
| elementarySchoolDistrict: | Austin ISD |
| etjExtraTerritorialJurdn: | No |
| rentersInsuranceRequiredYN: | yes |
| ratioCurrentPriceByLivingAr: | 1.13 |
| middleOrJuniorSchoolDistrict: | Austin ISD |




























