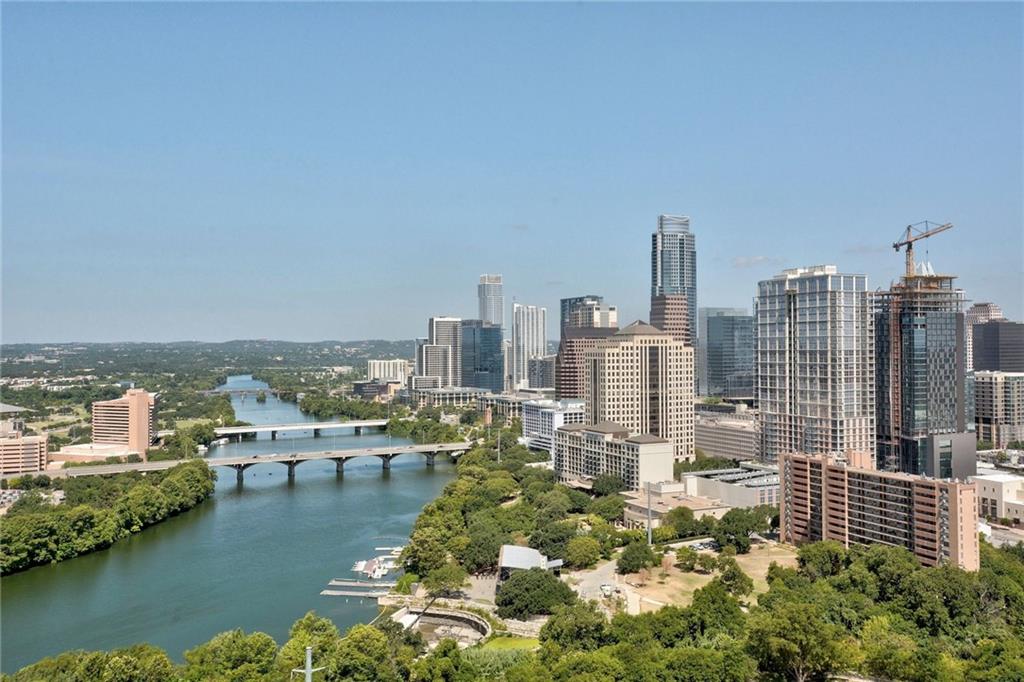
Placed at the perfect vantage point to optimize the river, downtown and hill country views, this best selling, sold-out C2 floor plan is now available for lease. The 70 Rainey Residences feature world-class architecture by Page/, uncompromised interiors by Mark Zeff, and the only negative edge pool overlooking the city skyline. This home in the sky is fully equipped with a Crestron home automation system that encompasses automated lighting, centralized audio & video system, motorized shades, secure WiFi access. This single tower took everything to the next level starting with downtowns largest, elevated 21,000sf amenity deck w/ infinity edge pool, spa, fitness center, dog park, yoga deck, 24 hour concierge and movie theater.
| Address: | 70 Rainey ST 2402 |
| City: | Austin |
| County: | Travis |
| State: | Texas |
| Zip Code: | 78701 |
| Subdivision: | 70 Rainey |
| MLS: | 3468317 |
| Year Built: | 2019 |
| Square Feet: | 1,321 |
| Lot Square Feet: | 0 acres |
| Bedrooms: | 2 |
| Bathrooms: | 2 |
| roof: | Flat Tile, Membrane |
| view: | City, Hill Country, Lake, Panoramic, River |
| sewer: | Public Sewer |
| levels: | One |
| cooling: | Central Air |
| fencing: | None |
| heating: | Electric |
| horseYN: | no |
| flooring: | No Carpet, Tile, Wood |
| garageYN: | no |
| perPetYN: | yes |
| furnished: | Unfurnished |
| leaseTerm: | Negotiable |
| managedBy: | Owner |
| mlsStatus: | Closed |
| numDining: | 1 |
| numLiving: | 1 |
| ownerPays: | Association Fees |
| unitStyle: | Tower (14+ Stories) |
| utilities: | Electricity Available |
| appliances: | Built-In Oven(s), Convection Oven, Dishwasher, Disposal, Cooktop Gas, Microwave, Double Oven, Refrigerator, Self Cleaning Oven, Tankless Water Heater |
| highSchool: | Austin |
| petDeposit: | 500 |
| tenantPays: | All Utilities |
| complexName: | 70 Rainey |
| disclosures: | None |
| lockBoxType: | None |
| lotFeatures: | Sprinkler - In-ground |
| perPersonYN: | yes |
| petsAllowed: | Negotiable |
| spaFeatures: | Hot Tub, In Ground |
| waterSource: | Public |
| garageSpaces: | 1 |
| maxNumofPets: | 1 |
| mlsAreaMajor: | DT |
| parkingTotal: | 1 |
| poolFeatures: | Cabana, In Ground, Infinity |
| waterfrontYN: | no |
| actrisCountry: | US |
| associationYN: | yes |
| coveredSpaces: | 1 |
| poolPrivateYN: | yes |
| propertyMatch: | APN |
| applicationFee: | 75 |
| directionFaces: | West |
| femaFloodPlain: | No |
| horseAmenities: | None |
| intermediaryYN: | yes |
| maxLeaseMonths: | 24 |
| minLeaseMonths: | 6 |
| privateRemarks: | Placed at the perfect vantage point to optimize the river, downtown and hill country views, this best selling, sold-out C2 floor plan is now available for lease. The 70 Rainey Residences feature world-class architecture by Page/, uncompromised interiors by Mark Zeff, and the only negative edge pool overlooking the city skyline. This home in the sky is fully equipped with a Crestron home automation system that encompasses automated lighting, centralized audio & video system, motorized shades, secure WiFi access. This single tower took everything to the next level starting with downtowns largest, elevated 21,000sf amenity deck w/ infinity edge pool, spa, fitness center, dog park, yoga deck, 24 hour concierge and movie theater. |
| windowFeatures: | Window Treatments |
| appFeePayableTo: | DEN Property Group |
| laundryLocation: | Laundry Closet, Laundry Room |
| moveInSpecialYN: | no |
| oneTimeExpenses: | Application Fee |
| parkingFeatures: | Reserved, See Remarks |
| securityDeposit: | 7000 |
| smokingInsideYN: | no |
| attachedGarageYN: | no |
| certifiedFundsYN: | yes |
| elementarySchool: | Mathews |
| exteriorFeatures: | Balcony |
| interiorFeatures: | Breakfast Bar, High Ceilings, Stone Counters, Primary Bedroom on Main, Recessed Lighting, Walk-In Closet(s), Wired for Sound |
| listingAgreement: | Exclusive Right To Lease |
| livingAreaSource: | Builder |
| meterDescription: | Read Meter |
| securityFeatures: | None |
| applicationPolicy: | Best Qualified Application |
| communityFeatures: | Concierge, Dog Park, Fitness Center, Game Room, Hot Tub Community, Kitchen Facilities, Media Center/Movie Theatre, Pool, Sauna, Spa/Hot Tub |
| fireplaceFeatures: | None |
| foundationDetails: | See Remarks |
| housingVouchersYN: | no |
| invoiceSubmission: | Immediately |
| mainLevelBedrooms: | 2 |
| newConstructionYN: | no |
| originalListPrice: | 7000 |
| previousListPrice: | 7000 |
| propertyCondition: | Resale |
| highSchoolDistrict: | Austin ISD |
| numberOfUnitsTotal: | 160 |
| onSiteComplianceYN: | yes |
| waterfrontFeatures: | None |
| appDepositPayableTo: | owner |
| applicationRequired: | TAR App |
| greenSustainability: | None |
| lastChangeTimestamp: | 2023-10-18T02:03:02+00:00 |
| listingContractDate: | 2023-06-06T00:00:00+00:00 |
| showingInstructions: | Text 2nd agent Megan 985-249-9558 to schedule tour |
| appliancesMaintained: | Dishwasher, Disposal, Range/Oven/Stove, Refrigerator, Water Heater |
| greenEnergyEfficient: | None |
| majorChangeTimestamp: | 2023-10-18T02:03:02+00:00 |
| middleOrJuniorSchool: | O Henry |
| priceChangeTimestamp: | 2023-08-10T21:44:19+00:00 |
| accessibilityFeatures: | None |
| bathroomsTotalDecimal: | 2 |
| constructionMaterials: | None |
| guestAccommodatonDesc: | None |
| patioAndPorchFeatures: | None |
| propertyRoomsRoomType: | Primary Bathroom, Primary Bedroom, Kitchen |
| statusChangeTimestamp: | 2023-10-18T02:03:02+00:00 |
| subAgencyCompensation: | 0.000 |
| propertyRoomsRoomLevel: | Main, Main, Main |
| buyerAgencyCompensation: | 30.000 |
| elementarySchoolDistrict: | Austin ISD |
| propertyRoomsRoomFeatures: | Breakfast Bar, Stone Counters, Galley Type Kitchen |
| dualVariableCompensationYN: | yes |
| rentersInsuranceRequiredYN: | yes |
| ratioCurrentPriceByLivingAr: | 4.54 |
| middleOrJuniorSchoolDistrict: | Austin ISD |

