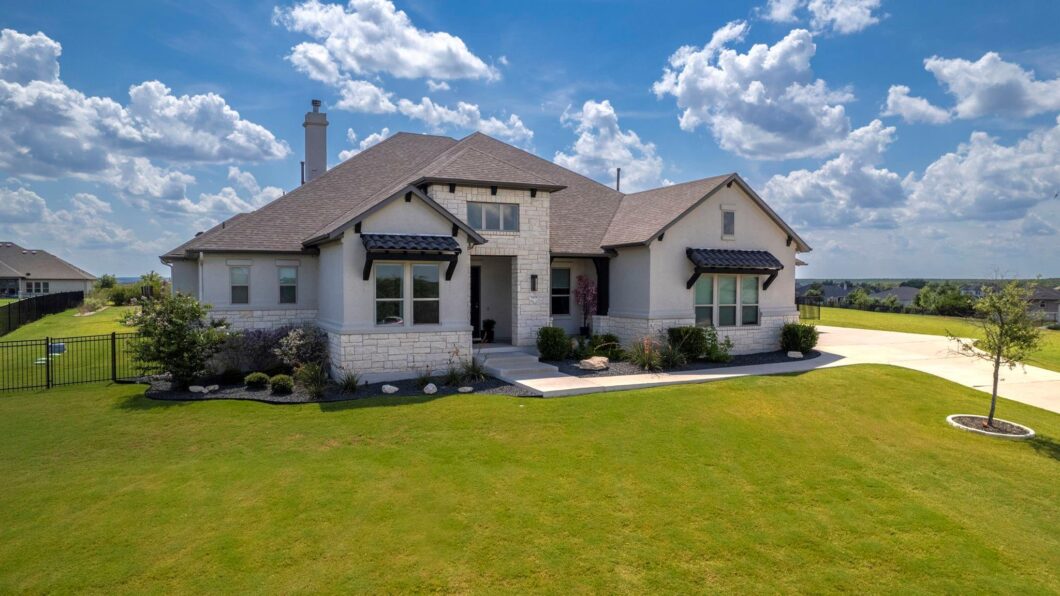
Listed by: DEN Property Group (512) 222-3364
This luxurious four-bedroom, four-bathroom home is located in the prestigious gated community of Crystal Falls. Upon entering, you’re greeted by an open, flowing layout perfect for entertaining and everyday living. The centerpiece is the massive master suite, featuring a spacious bedroom that leads to an opulent ensuite bathroom, complete with a large soaking tub, separate walk-in shower, dual vanities, and an expansive custom walk-in closet.
Outside, the beauty continues with a stunning pool surrounded by meticulously landscaped grounds on a private one-acre lot. The home is tucked into a quiet cul-de-sac, offering both privacy and exclusivity. A three-car garage provides ample space for vehicles and storage. This property blends elegance, comfort, and sophistication, making it a dream residence in Crystal Falls.
Property listed by DEN Property Group © 2025 Austin Board of Realtors/Unlock MLS. All rights reserved. The information being provided is for consumers personal, non-commercial use and may not be used for any purpose other than to identify prospective properties consumers may be interested in purchasing. Based on information from Unlock MLS. All information provided is deemed reliable but is not guaranteed and should be independently verified. The Austin Board of REALTORS®, Unlock MLS and their affiliates provide the MLS and all content therein "AS IS" and without any warranty, express or implied. Neither the Board nor Unlock MLS guarantees or is in any way responsible for its accuracy. Content maintained by the Board or Unlock MLS may not reflect all real estate activity in the market. The listing broker's offer of compensation is made only to participants of the MLS where the listing is filed. Last updated on Monday, March 3rd, 2025.
Data services provided by IDX Broker
| Address: | 509 Loyal June Trl |
| City: | Leander |
| County: | Travis |
| State: | Texas |
| Subdivision: | Grand Mesa/Crystal Falls 2 Ph |
| MLS: | 4355681 |
| Square Feet: | 4,228 |
| Acres: | 1.041 |
| Lot Square Feet: | 1.041 acres |
| Bedrooms: | 4 |
| Bathrooms: | 5 |
| Half Bathrooms: | 1 |
| title: | Buyer |
| levels: | One |
| taxLot: | 7 |
| taxRate: | 2.099 |
| taxYear: | 2024 |
| garageYN: | yes |
| taxBlock: | P |
| numDining: | 2 |
| numLiving: | 2 |
| highSchool: | Leander High |
| possession: | Funding |
| disclosures: | None |
| lotSizeArea: | 1.0409 |
| listingTerms: | Cash, Conventional |
| numGuestBeds: | 1 |
| restrictions: | Zoning |
| actrisCountry: | US |
| coveredSpaces: | 4 |
| ownershipType: | Fee-Simple |
| propertyMatch: | APN |
| taxExemptions: | None |
| buyerFinancing: | Conventional |
| buyerIncentive: | None |
| directionFaces: | NE |
| estimatedTaxes: | 29134 |
| femaFloodPlain: | No |
| intermediaryYN: | yes |
| windowFeatures: | Blinds, Drapes, ENERGY STAR Qualified Windows, Screens |
| associationName: | Crystal Falls HOA |
| laundryLocation: | Inside, Main Level |
| yearBuiltSource: | Public Records |
| elementarySchool: | Ada Mae Faubion |
| livingAreaSource: | Public Records |
| taxAssessedValue: | 1415755 |
| mainLevelBedrooms: | 4 |
| numGuestFullBaths: | 1 |
| propertyCondition: | Resale |
| taxFilledSqftTotal: | 5257 |
| greenSustainability: | None |
| greenEnergyEfficient: | None |
| habitableResidenceYN: | no |
| middleOrJuniorSchool: | Canyon Ridge |
| bathroomsTotalDecimal: | 4.5 |
| downPaymentResourceYN: | no |
| guestAccommodatonDesc: | Room with Private Bath |
| homeSaleContingencyYN: | no |
| propertyRoomsRoomType: | Primary Bedroom, Kitchen, Bonus Room, Game Room, Bathroom, Dining Room, Bedroom, Bedroom, Bedroom, Office, Living Room |
| associationFeeIncludes: | Common Area Maintenance |
| associationRequirement: | Mandatory |
| propertyRoomsRoomLevel: | Main, First, First, First, First, First, First, First, First, First, First |
| associationFeeFrequency: | Monthly |
| propertyConditionatSale: | Excellent |
| etjExtraTerritorialJurdn: | No |
| specialListingConditions: | Standard |
| propertyRoomsRoomFeatures: | Ceiling Fan(s), CRWN, High Ceilings, Natural Woodwork, Recessed Lighting |
| ratioCurrentPriceByLivingAr: | 370.15 |
| ratioCurrentPriceLotSizeSqu: | 34.52 |
| middleOrJuniorSchoolDistrict: | Leander ISD |
| propertyRoomsRoomDescription: | This main bedroom is a dream, , , , , , , , , , |
| propertyRoomsRoomTypeDescription: | This main bedroom is a dream, , , , , , , , , , |


